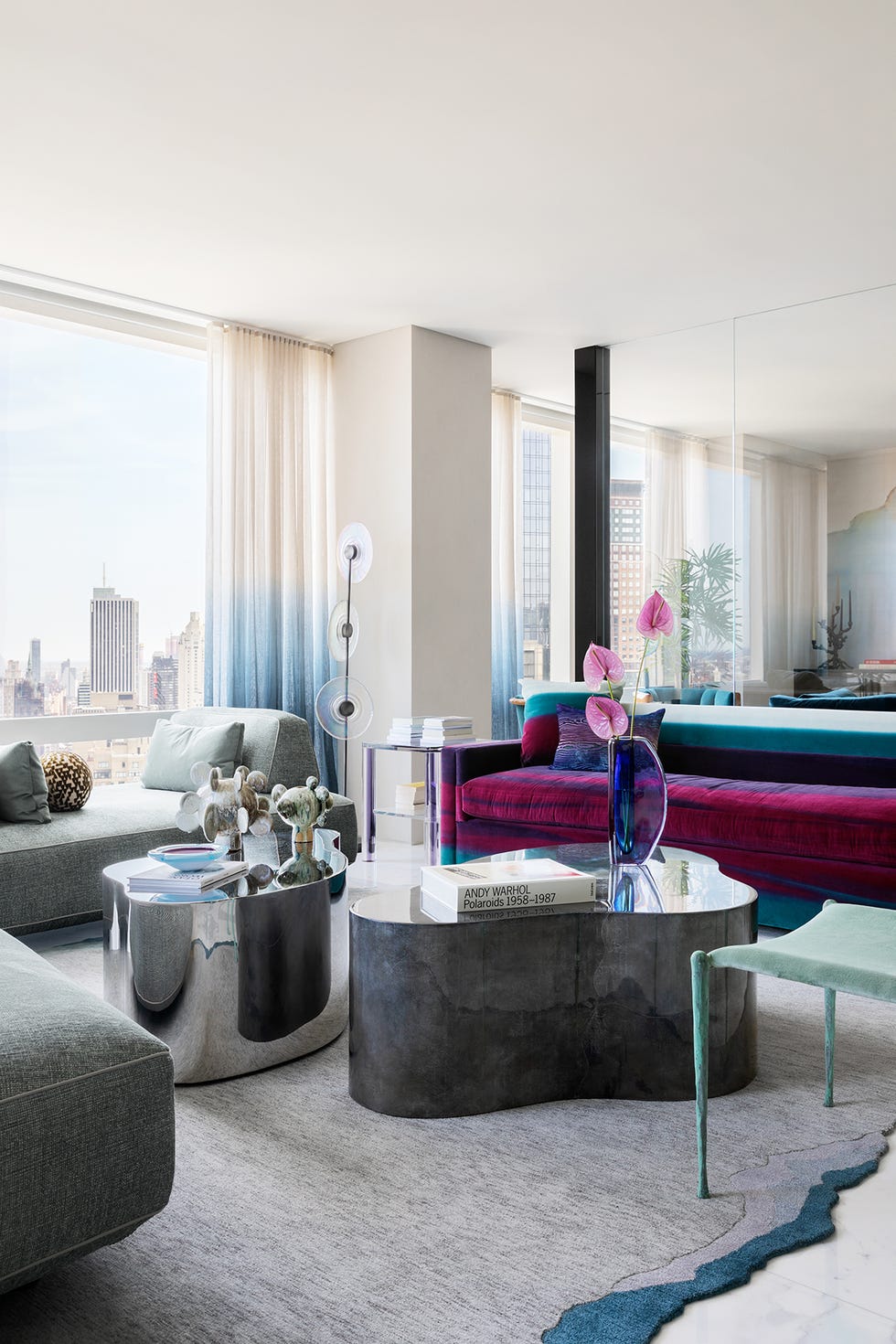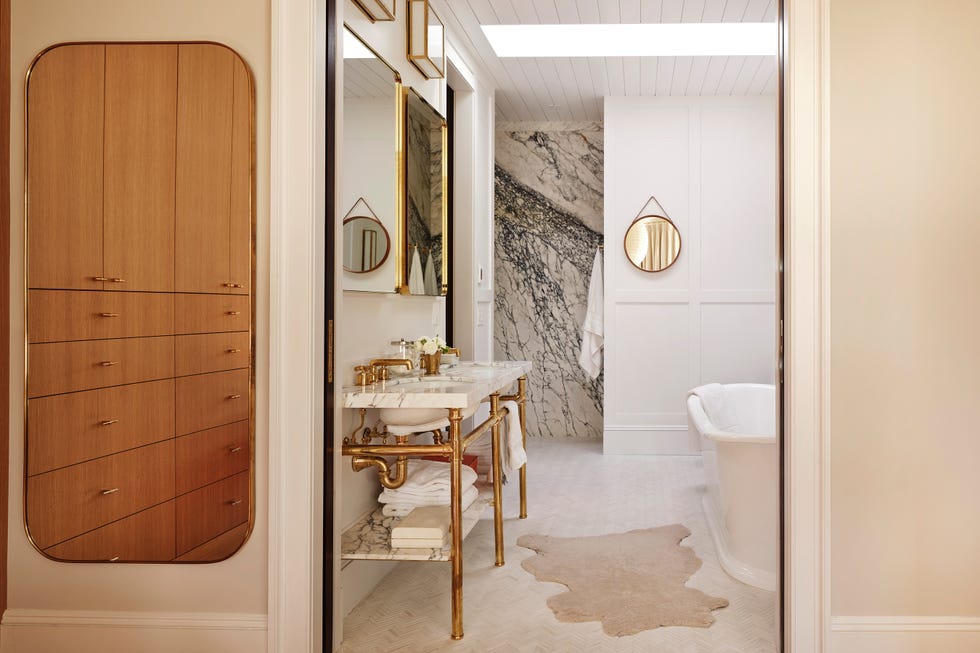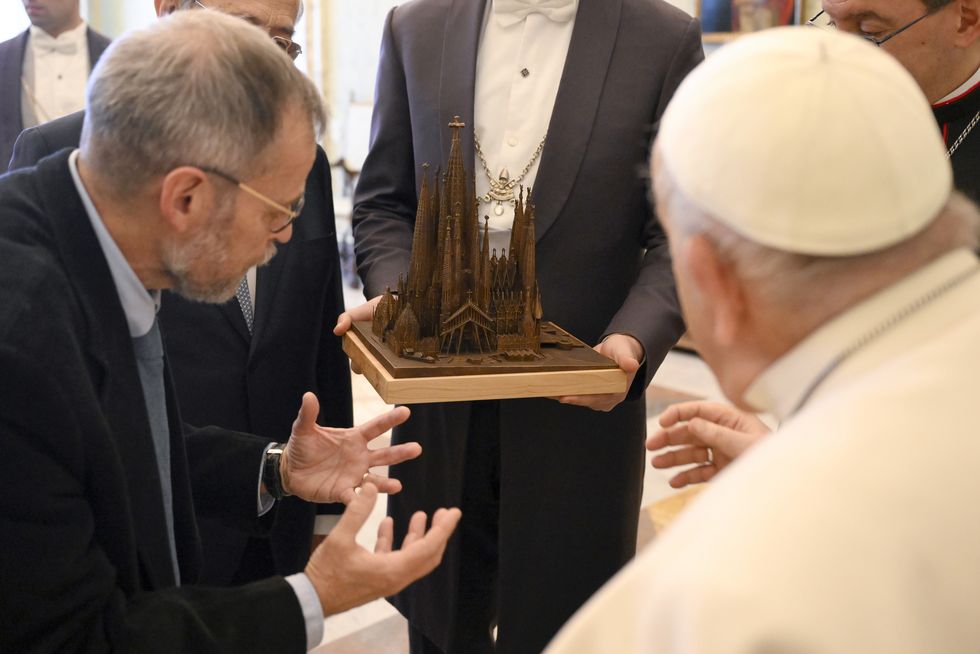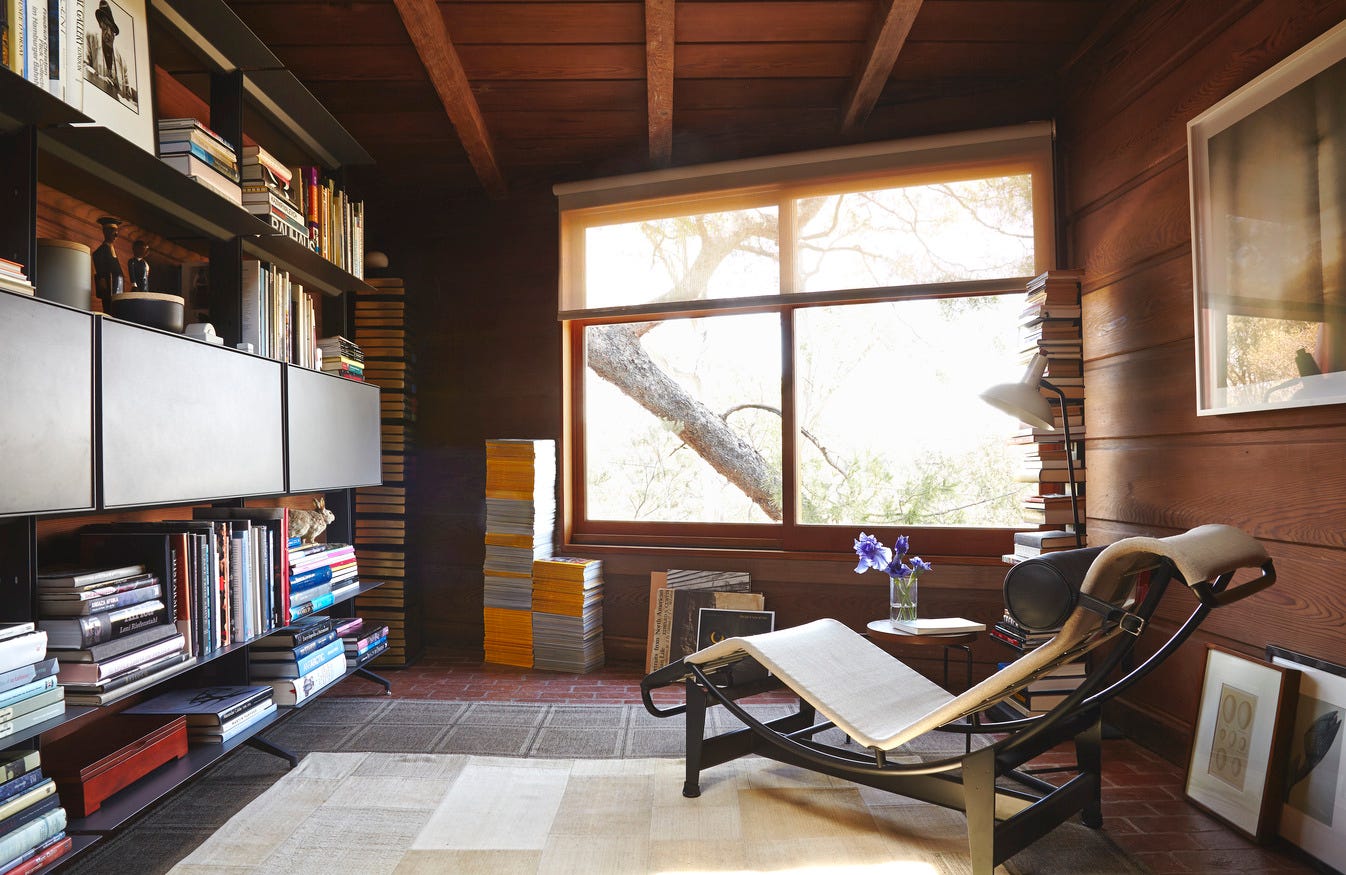New York City and Nevada’s Black Rock City share very few things in common, given that one is a bustling metropolis marked by towering skyscrapers and the other a barren desert — except, perhaps, for that one week a year when Burning Man turns the sandy expanse into a similarly bustling city of artistic self-expression.
There is, however, one sky-high Manhattan pied-à-terre that serves as a colorful reflection of the homeowner’s imaginative, yet refined, Burner aesthetic thanks to help from fellow Burner and interior designer Peti Lau. “[The festival] is about celebrating life, adventure and creativity, and that’s how I began thinking about the finishes and materials for the project,” shares Lau, whose eponymous firm is based in Los Angeles. “It also sparked my return to Burning Man after not going for 22 years!” And her client—an entrepreneur, educator and avid traveler with homes in New Zealand and The Bahamas—could not have been more aligned with Lau’s design vision.
“When we met to do a walk-through of the apartment, it wasn’t her at all—it was a very contemporary early 2000’s white box that she hadn’t touched since purchasing it in 2012, and the only colors inside were grey, white and silver,” she says, recalling the moment inspiration struck. “But laying around amongst all her things were all these big, beautiful feathered headdresses.”
So, there on Columbus Circle, like a perch high up in the stratosphere on the 67thfloor—with sweeping views of the city and Central Park—is a vivid 1,830-square-foot, two-bedroom, two-and-a-half-bathroom nest that’s the ultimate design expression of its free-spirited resident. “She’s literally my unicorn client,” says Lau. “Her only requirements were that the sofas had to be really comfortable and that I incorporated jewel tones into the color palette.” Having spent the better part of the last decade using the apartment as layover spot every few months between trips, Lau’s client made do with the furnishings that came with the place. “It had been newly renovated to be extremely modern and was filled with all this awkwardly curvy J. Robert Scott furniture; it was very high-end but didn’t work at all.”
After emptying the apartment of its dated decor, the designer was left with white marble floors (which she kept) and stark white walls and columns (that she immediately plastered over in Roman clay). Then, during a trip to the New York Design Center with her client, Lau selected three items that would set the tone for the project: A Paradise chandelier from Lindsey Adelman and a pair of unusual Wendell Castle desk chairs. “She’s very creative and loves costume parties, and I felt the chain-link and handblown glass chandelier was like an elegant piece of Burner jewelry she’d wear. And those chairs—designed [around 1975] for the Gannett Company in Rochester—were just so unusual.”
From there, all the other furnishings and design elements began to fall into place with relative ease—including in the primary bedroom where Lau completely plumed the walls in homage to her original inspiration. “This was the most expensive wallpaper I have every installed in my career,” she says with a laugh about the organic fan-shaped iridescent peacock-feathered wallcovering from Koket that completely envelops the space. “There was absolutely no room for screwups because each panel was perfectly pre-cut.” In the end—given the designer and her client were birds of a feather—the result was flawless. “She’s so creative, curious and bright, and now it’s a home that resembles her.”






