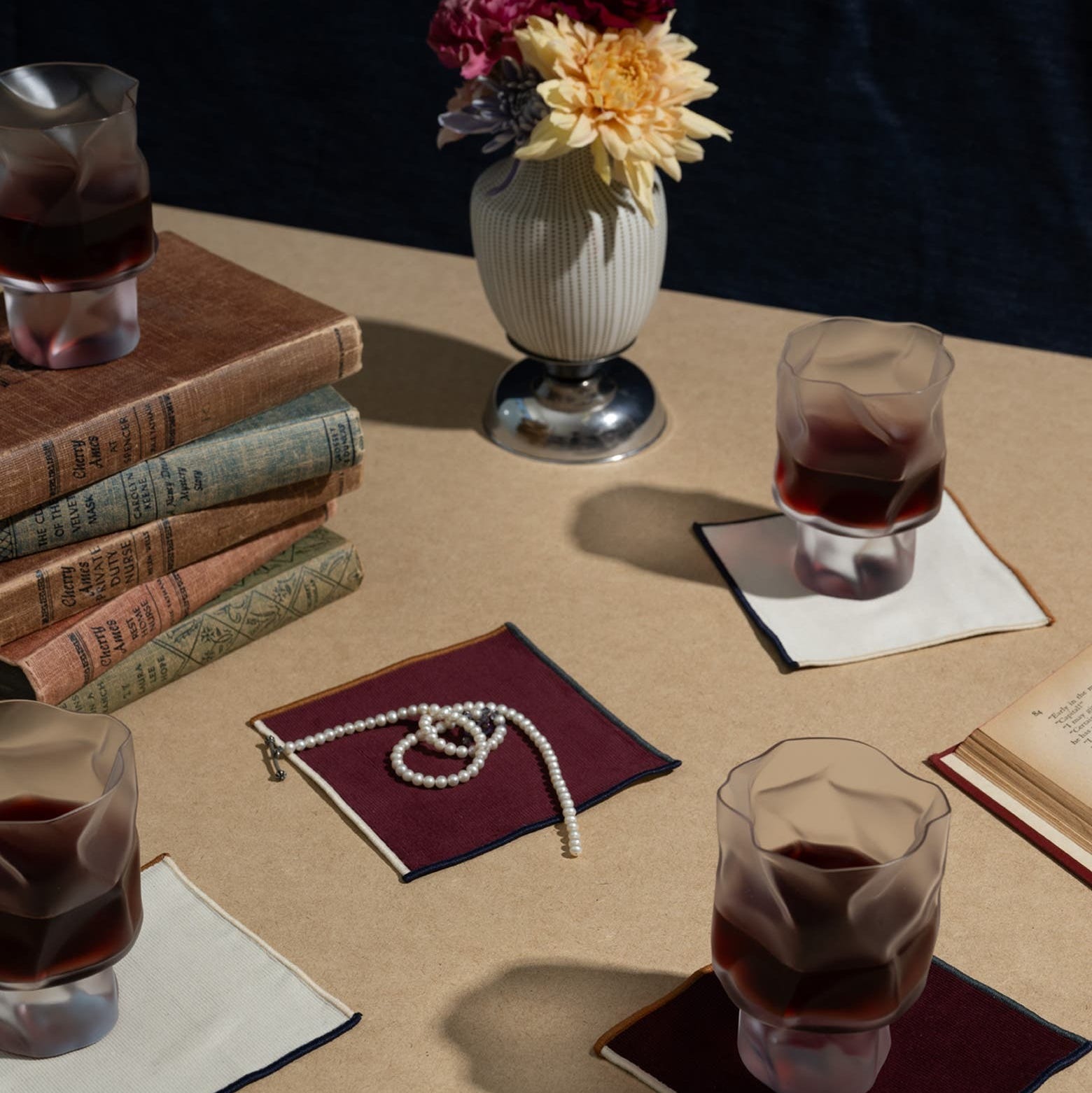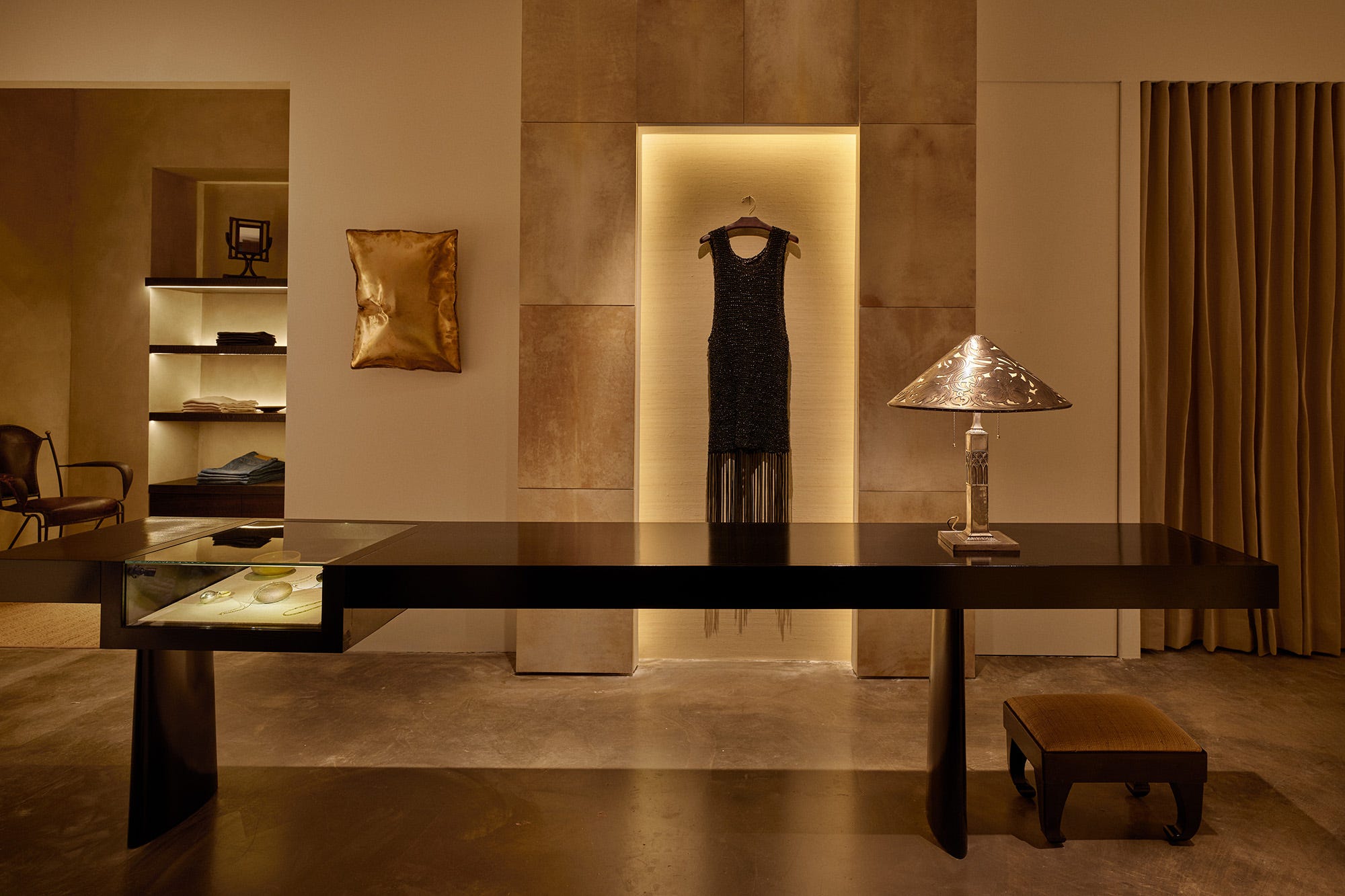As Nate Berkus’s design partner, Lauren Buxbaum Gordon is well accustomed to challenging renovations. Together the duo average about 30 projects a year. But even a veteran design pro can find herself mired in a home overhaul that snowballs into something much bigger than expected. Which is why Buxbaum Gordon’s own home renovation is finally getting its finishing touches—eight years after she signed the contract.
“When I think back about all the unexpected curveballs, my heart rate increases,” she confessed in a recent interview. “You have to be somebody who’s done this for a couple of decades to survive it.”
It was 2016 when Buxbaum Gordon and her husband Mike, who works in real estate private equity, heard about a Georgian Revival house on a leafy corner in Winnetka, Illinois. Built in 1937, the house had been inhabited for more than six decades by the famed TV ratings guru Arthur C. Nielsen Jr. “I was the only person who promised not to bring in a wrecking ball,” Buxbaum Gordon says. The couple’s offer was accepted. Little did they know they had just taken on the battle royale of all home renovations.
Not that she is easily daunted. Lauren started at Nate Berkus Associates in 2001 as a 21-year-old intern and climbed to the top, becoming the first and only partner at the firm in 2019. Berkus was impressed from the start. “There are a lot of people who do beautiful work in design,” he says, “but not everybody has the same sort of voracious, impossible-to-satisfy appetite for the hunt, and for collecting, that I share with Lauren.”
It’s a motivation she brings to every project she works on, especially when faced with the ultimate client: herself. The house she and her husband bought was definitely in a fixer-upper state. From the inspection the couple knew they would have to upgrade elements that had not been touched since the 1930s, including the roof, mechanicals, and windows. Beyond that, though, she expected to make mostly cosmetic alternations. There was yellow moiré wallpaper in several rooms, which she planned to remove and repaint. She would enlarge the family room, add a mudroom, and redo the garage.
“And then the whole scope exploded almost overnight, and suddenly we were planning to double the square footage,” she says.
She brought on D. Stanley Dixon, an Atlanta-based architect with a keen appreciation for historical architecture. He admired the classical symmetry and proportional columns of the house, which was designed by architect Stanley Anderson of Anderson & Ticknor Architects. The Georgian Revival style reflected Anderson’s interest in the architecture of the colonial period.
Dixon drew up plans to expand the home’s footprint while keeping the integrity of its original architecture. “He said, ‘We need to make it look like we were never here,’” Buxbaum Gordon says. “It became the purpose of the whole project.”
While the six-bedroom home was gutted down to the studs, Dixon took care to preserve the original brick façade, the oak-paneled library and the curved wood staircase. He designed a new limestone entry portico (a practical need in snowy Chicago) and a garage and service wing, and he moved the staircase to be symmetrical with the front door. “What we added, we did so quietly,” Dixon explains. “It was my goal as an architect that, after the renovation, someone would come by and think it had been an elegant early-20th-century house in the Chicago countryside.”
Buxbaum Gordon was totally onboard. And yet, seeing an entire half of her historic house ripped apart, which required steel support beams to make sure the rest of the house didn’t crumble, was a test of her trust in her architect. She worked with Dixon to recreate the existing moldings, doors, hardware, windows, roof, and flooring. These were designed in keeping with the house’s façade—elegant without being overly ornate. But there were a few stylistic changes. The arches, for instance, were a source of much discussion. “I’m particular about the shape of an arch,” Buxbaum Gordon says. “It has to have the perfect roundness at the top without straightening out anywhere until it meets the sides.”
The renovation phase of the project took more than three years, during which the family lived in a rental apartment about 20 miles away. There was drama. For one thing, the contractor had an emergency health issue in the middle of the project and was out for six months. Meanwhile, Buxbaum Gordon, who was pregnant with her second child, was told at 30 weeks that she had to go on bed rest. She tried to maintain her sense of humor while keeping the momentum going. “It was comical,” she remembers. “I was picking out tiles with my tile contractor via FaceTime from my bed.”
Three and a half years later the Gordons were ready to move in. But the house was a blank slate. It was perfectly primed for Buxbaum Gordon to do what she does best: decorate. The daughter of two international antiques dealers who own Antiques on Old Plank Road, she grew up browsing furniture markets and hanging out at archaeological sites in the south of France. Her mantra: “I buy what I love, whether I ‘need’ it or not, and everything falls into place.”
With her busy family life and career, the decorating took time—five years, all told. But today the house very much reflects her design vision and love of history and patina. In the entry, guests are greeted by a pair of antique columns that Buxbaum Gordon found in the south of France. The primary bedroom flaunts a large pillow that her mom had made out of an 18th-century tapestry. The kitchen is designed around a 19th-century island that came out of an old store in France; her father bought it at auction and she retrofitted it with a dishwasher and pullout trash drawer.
For Berkus, the home is like a biography of his colleague. “If you really dissect these rooms, you can see her entire childhood, spent in the French countryside, walking through fields, digging through sconces and sideboards,” he says. In the sunroom, a light-filled space with an Estudio sofa and faux bois table, Berkus imagines “Lauren at 12 years old standing next to her dad, understanding for the first time about faux bois and why concrete was carved that way, and what was interesting about it.”
But the house’s true showstopper is the smallest room, the powder room, which is awash in a warm terra-cotta and punctuated with a white zigzag pattern. Buxbaum Gordon tried about 600 different mirrors before she found the one, an 18th-century French giltwood number. She designed the space’s stone sink pedestal, which was custom carved and then distressed.
“You walk into that room in the middle of a dinner party,” Berkus says of the powder room, “and you’re like, ‘You know what? I’m just gonna bring my Kindle in here and maybe hang out,’ it’s so beautifully executed.”
Recently the family returned to the house after a long vacation. Buxbaum Gordon says she walked in with fresh eyes and an overwhelming sense of gratitude for the space. “I’m so glad I went all in and trusted the process,” she says. “It was overwhelming and exhausting, emotionally and financially, but I wouldn’t change a thing.”
Rachel Silva is the associate digital editor at ELLE DECOR, where she covers all things design, architecture, and lifestyle. She also oversees the publication’s feature article coverage, and is, at any moment, knee-deep in an investigation on everything from the best spa gifts to the best faux florals on the internet right now. She has more than 16 years of experience in editorial, working as a photo assignment editor at Time and acting as the president of Women in Media in NYC. She went to Columbia Journalism School, and her work has been nominated for awards from ASME, the Society of Publication Designers, and World Press Photo.







