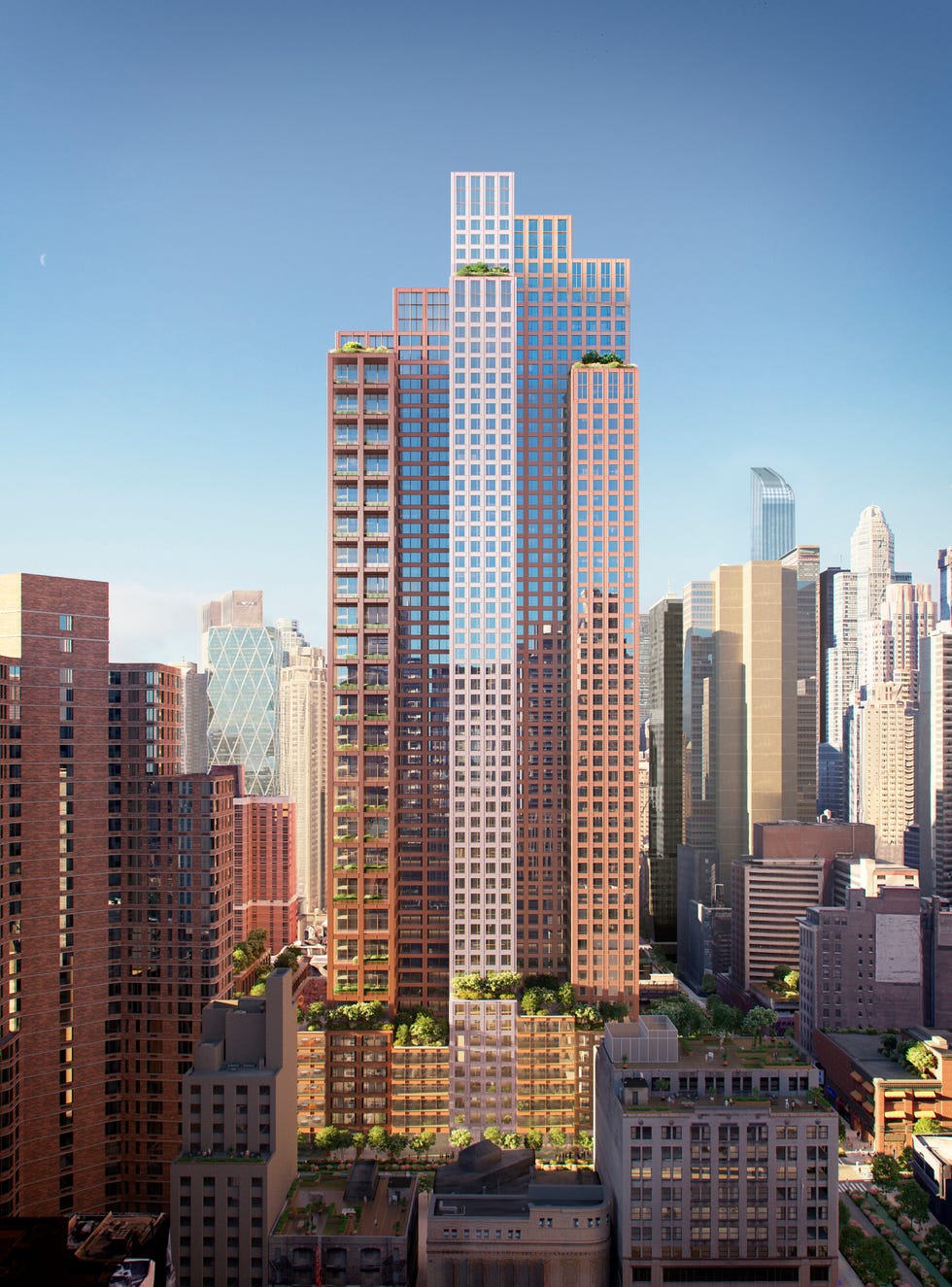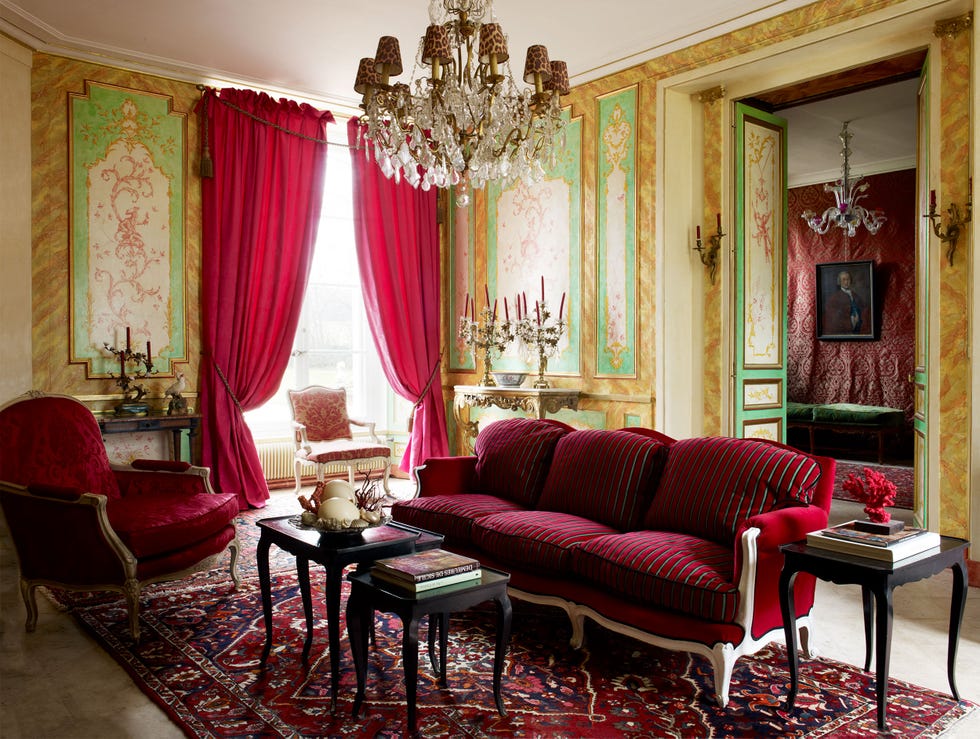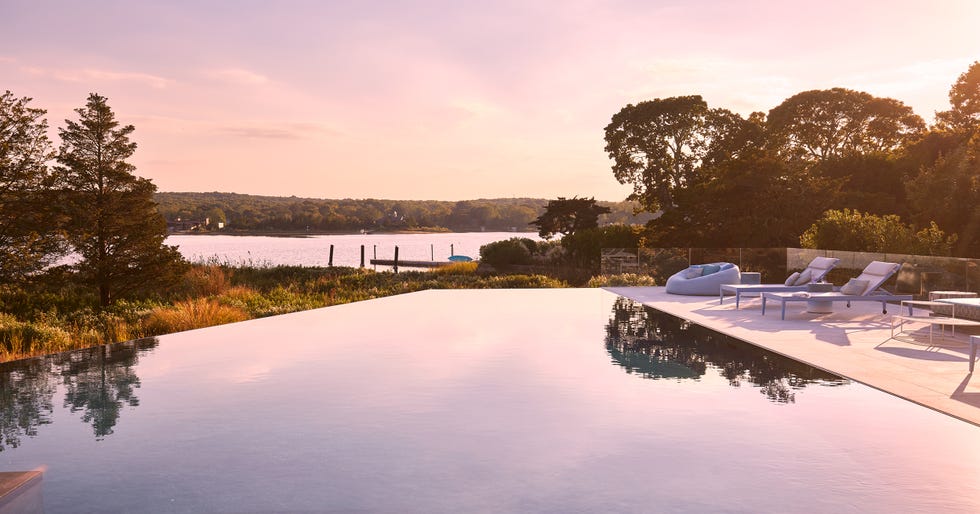As America grapples with a glut of empty office buildings and the post-pandemic workforce settles into its new normal, a trend has emerged: transforming boardrooms into living rooms. And it’s just getting started. “We expect to see more office-to-multifamily conversions over the next several years due to a large supply of older and highly vacant office space in office-centric locations that do not align with what tenants are looking for in a workplace post-COVID,” says Jessica Morin, Director of U.S. Office Research at the CBRE real estate group.
This shift can be seen in cities large and small. “Some of the largest markets in the U.S., including Manhattan, Washington, DC, Houston, Dallas, and Chicago have the most office-to-multifamily conversions underway or planned based on total office square footage,” Morin says. Meanwhile, smaller communities like Cleveland, Cincinnati, Louisville, and Fairfield County, Connecticut, have up to 9 percent of their total office stock planned or underway for conversion.
With a looming housing shortage, developers and architects are eager to increase these numbers. As of 2024, only 71 million square feet (or 1.7 percent of U.S. office inventory) was planned for or already undergoing conversion. That’s 38,000 new units, says Matt Vance, Vice President, Head of Multifamily Research at CBRE. “We estimate the U.S. housing shortage to be roughly 3.9 million units,” he continues. While office conversions have a positive impact, much more is needed to close the gap.
“The future of housing won’t be found in a single typology. To sustain a well-rounded urban experience, our cities will need a variety of mixed-use developments, renovations, adaptive reuse projects such as office-to-residential conversions, and high-density new buildings,” says architect Eran Chen, founder and executive director at ODA. “Supply [of offices to convert] is limited, and with all of the challenges attached to conversion projects, I doubt this is a solution that will satisfy the current and future need for housing.”
As Chen notes, the reality of completing these conversions is complex, often hampered by building and zoning restrictions. Though cities are starting to adapt. New York City’s “City of Yes” initiative, announced in December 2024, has updated zoning laws to make it easier for developers to convert office buildings into residential spaces. The eligibility cutoff has moved from 1961 to 1991, significantly increasing the number of buildings that qualify for conversion.
These regulatory changes are critical in cities where housing demand far outweighs supply. In lower Manhattan tax changes in the late 1990s led to 17,000 new homes being created through office conversions. According to architect Steven Paynter, principal at Gensler, “We know it can work. The key is making the economics of these projects align with the housing needs of each city.”
Still, not every office tower can make the leap to residences. Christine Espenshade, Vice Chairman of Multifamily Capital Markets at the Newmark real estate group, highlights the key characteristics of a successful conversion: “An ideal building has windows on all sides, large floor plates, and centrally located elevators.” Firms like Skidmore, Owings & Merrill (SOM) and Gensler have even devised algorithms to decide whether an office building would make a good conversion.
“The distance between the windows and the elevator core—typically referred to as the lease span—is important, because in residential buildings you can’t have a bedroom more than 30 feet from a window, per the Multiple Dwelling Law,” says Van Kluytenaar, associate at SOM. Office buildings typically have deeper lease spans, and this is where architects have to get creative.
“We did a study for a residential conversion in Atlanta where the floor plates worked on some of the levels of the building,” Kluytenaar says. “But then, as the building gets taller, the floor plates get bigger, because you need fewer elevators to go higher up. So we carved terraces into the front facade of the building in order to take 10 feet off the floor plate.” Solutions like these are what make a conversion successful.
Architect Andre Kikoski, Principal at AKA, emphasizes the difficulties: “You have big layouts that were designed for Matrix-esque endless rows of desks without thought about light, fresh air, ceiling height, etc. It becomes very problematic when you think about how to create an elegant, gracious, high-ceiling space with state-of-the-art heating, cooling, and nice views.”
As Kluytenaar notes, this often means significant alterations to the building itself. “Several of these examples require removing part of the building to create legal light courts, bringing in fresh air and making the spaces more amenable,” Kikoski says.
Firms like DXA Studio are even looking into modular solutions to these conversions. “The technology has great potential to convert existing commercial buildings into multifamily residences, using prefabricated bathroom, kitchen, and bedroom cartridges that can be installed in days and weeks rather than months,” says partner Jordan Rogove.
Another factor to consider is sway. “Residential buildings require stricter lateral movement regulations,” Kluytenaar says. In other words, feeling the building sway a bit is okay when you’re working at a desk but less than ideal when you’re watching Netflix in bed.
In many ways, this boom feels like new territory for firms working in the U.S. “In Europe there’s a cultural attitude about adaptive reuse of historic buildings that hasn’t been part of the residential development conversation here,” Kikoski says. He compares today’s office conversions to the loft craze of the 1970s, which introduced a new way of living that embraced open spaces and high ceilings.
Adam Yarinsky, founding Principal at Architecture Research Office, sees these conversions as an opportunity for environmental sustainability. “Almost all of the carbon emissions from buildings happens during their construction,” he explains. “If you tear down an office and build something new, you’re creating a huge amount of landfill waste and embodied carbon. By reusing existing structures, we’re making an enormous environmental impact.”
How big an impact? “Effectively, 40 percent of all of the carbon emissions in the world is through construction, and only 2 percent is from air travel,” Paynter says, citing research by Gensler. “But everyone keeps on about the carbon of air travel and just ignores the carbon of construction, because it’s a difficult problem to fix.” While converting an existing building doesn’t eliminate carbon emissions, it does cut them in half, Paynter says.
For residents, the benefits of these projects extend beyond sustainability and meeting housing demands. Many converted buildings offer unique amenities and spacious layouts that set them apart from conventional apartments. In Baton Rouge, for instance, Gensler converted a Brutalist office building into apartments that boast soaring exposed concrete ceilings and expansive views of the Mississippi River. The firm’s lower Manhattan project, Pearl House, which opened in summer 2024, offers a whopping 40,000 square feet of amenity spaces—including a 3,500-square-foot gym, bowling alley, and spa.
“One advantage is that most offices had bigger, grander entrance spaces. So when you walk in, you get this amazing space as you go through the door,” Paynter says of Pearl House’s lobby level, which features a co-working lounge and café. “[Inside the units] you’re typically getting 10- or 11-foot ceilings, when [in a residential building] you’d only get eight or nine feet.” Paynter says these attributes are a draw for residents—which led to Pearl House’s 588 units being occupied quickly.
As office-to-residential conversions gain traction, they’re reshaping not only skylines but also the way we think about urban living. The trend is more than a solution to the housing crisis or a sustainable building practice—it’s a reinvention of space itself, proving that, with some architectural ingenuity, yesterday’s workplace can become tomorrow’s home.






