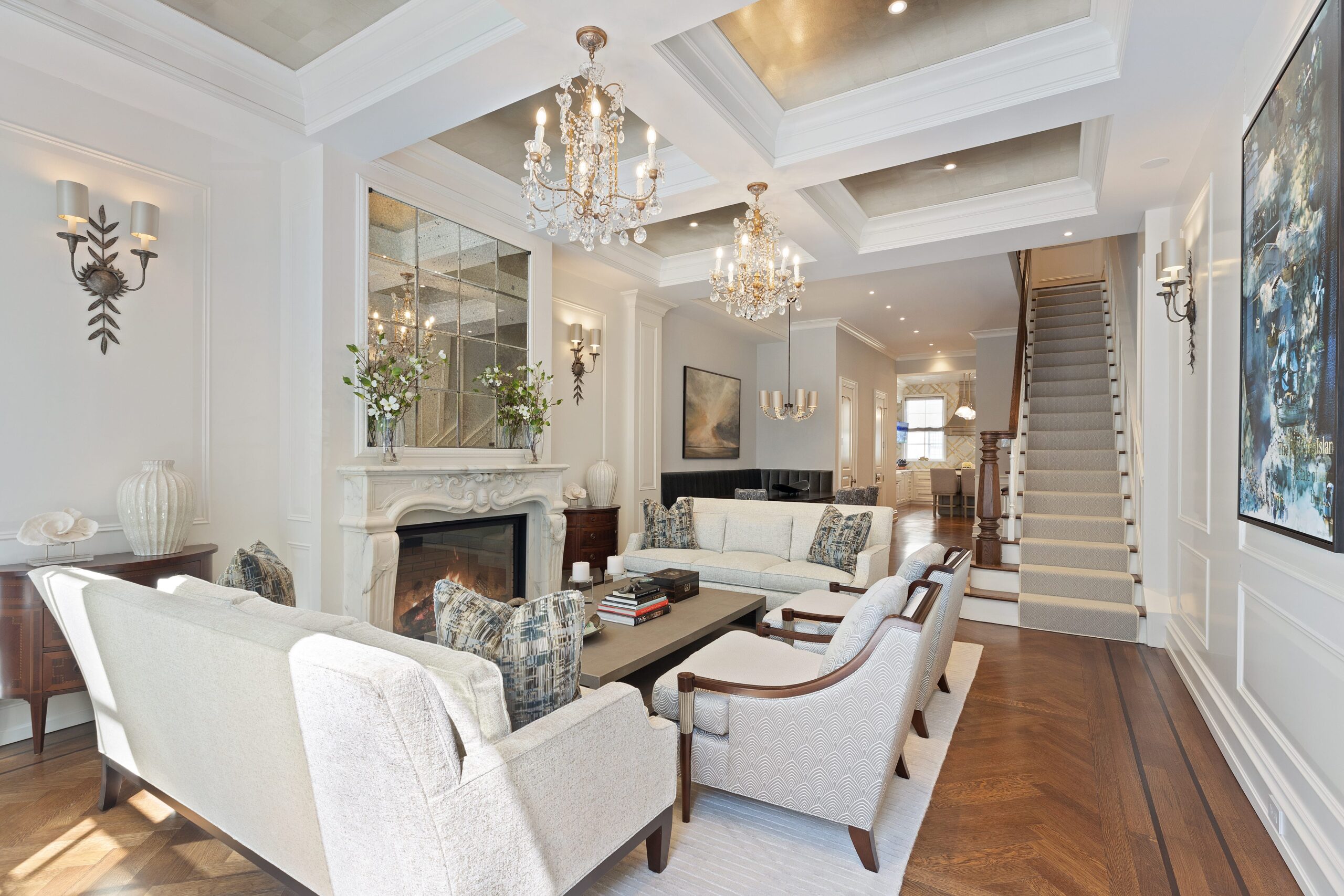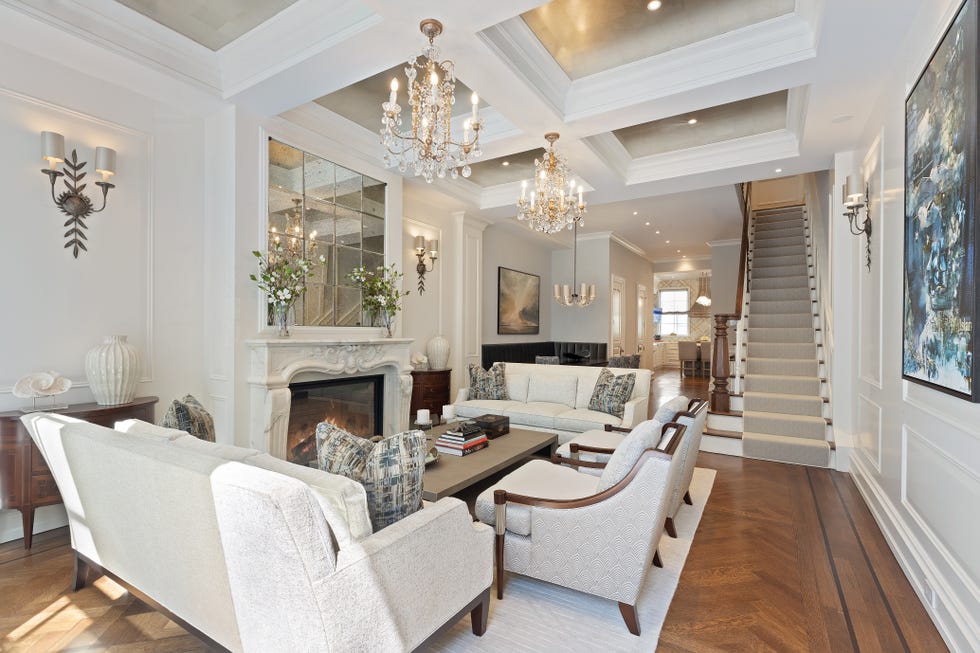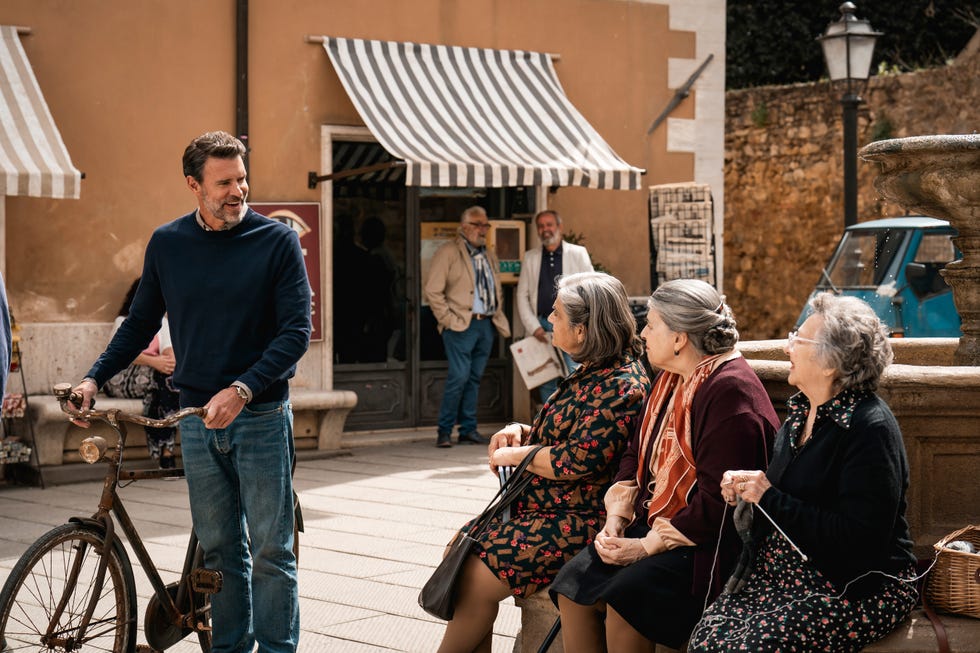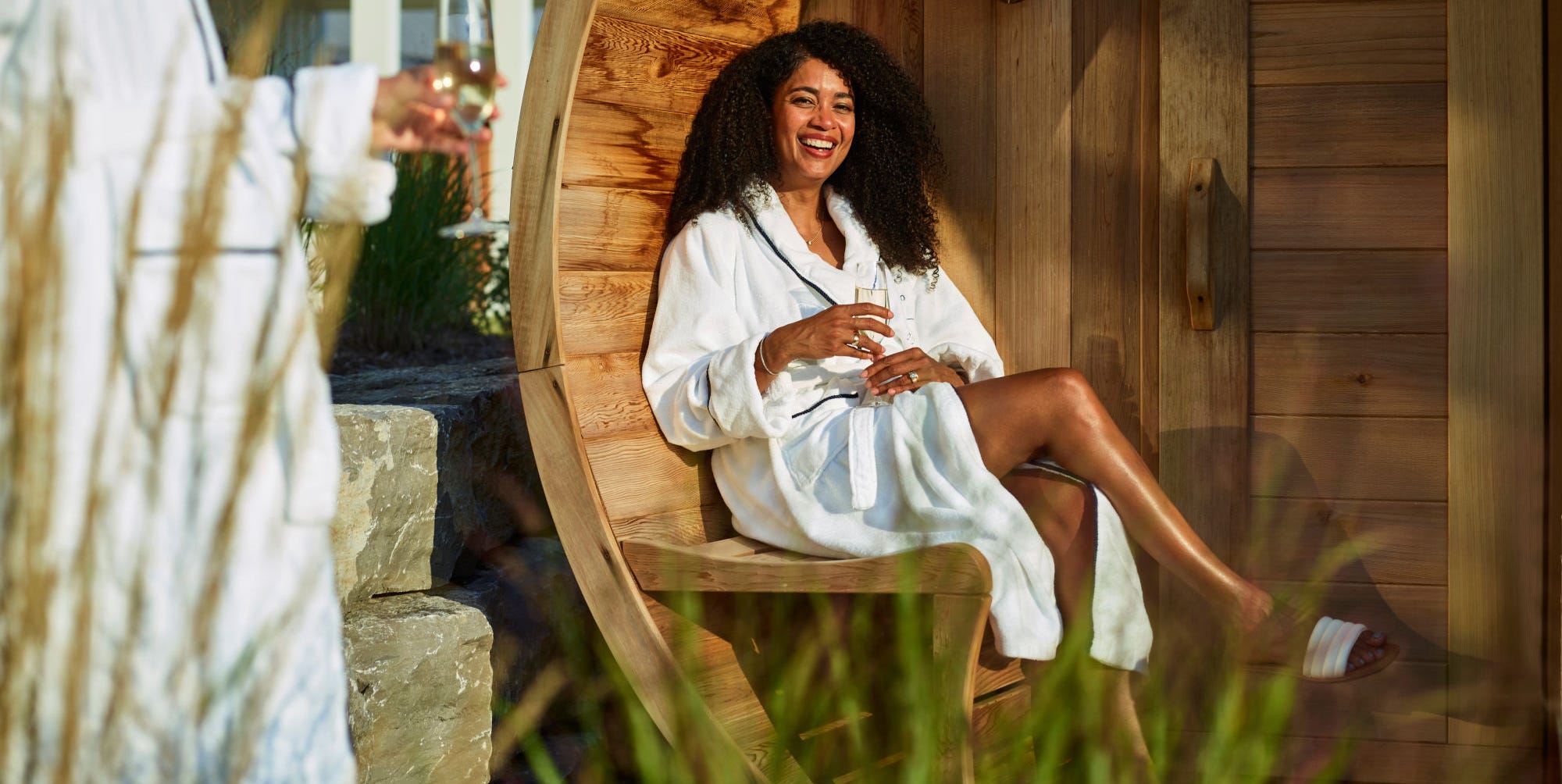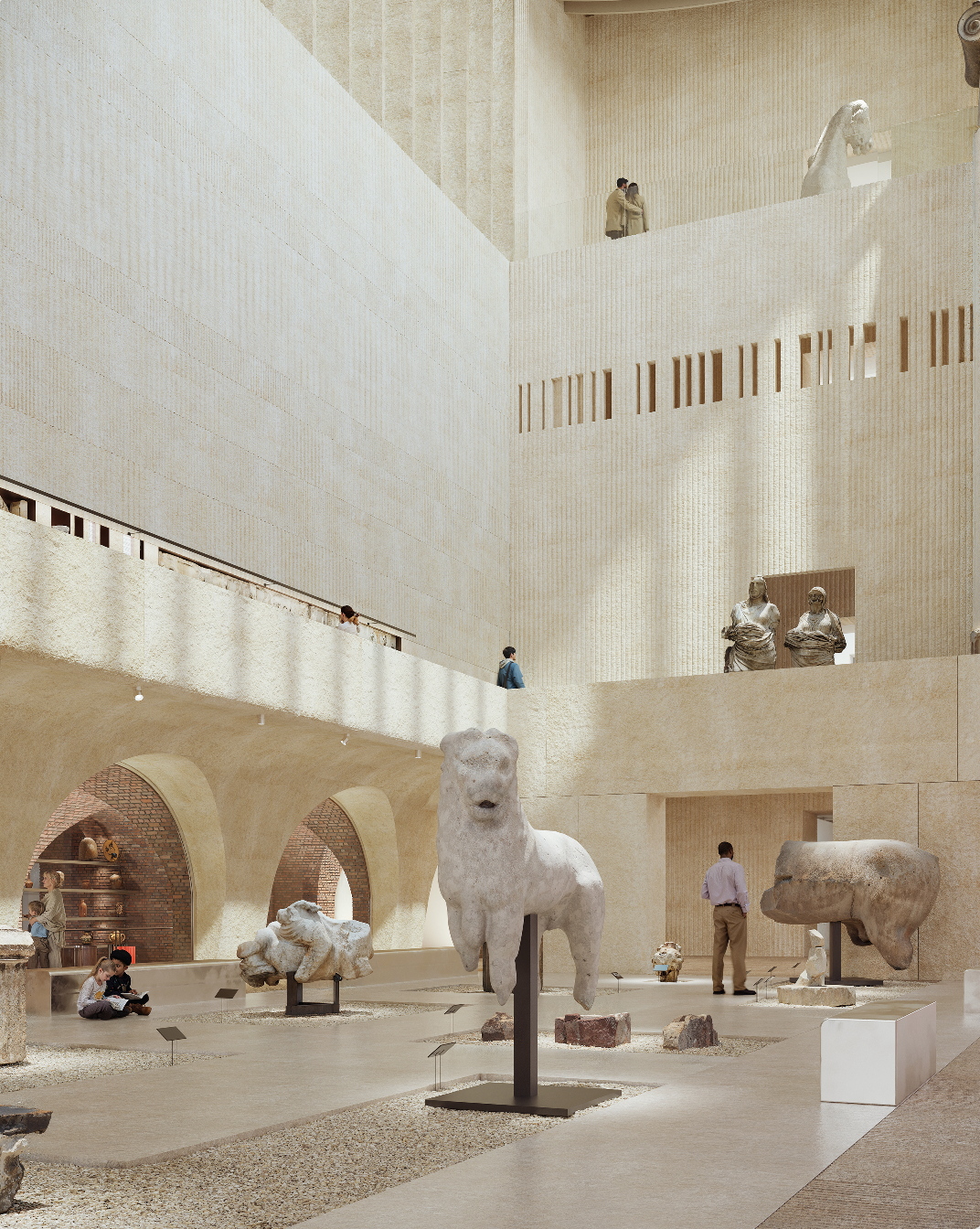“They say you can’t buy history. At 169 East 71st, you sort of can,” reads the listing description of a particularly special Upper East Side townhouse. It’s the home that served as Holly Golightly’s (Audrey Hepburn’s) apartment in Breakfast at Tiffany’s—and it just hit the market for $15 million.
The five-story landmarked residence, situated on a picturesque tree-lined block between Lexington and Third Avenues, was featured in the famous 1961 film starring Hepburn and George Peppard. The building’s distinct façade and Tiffany Blue door make it one of New York’s most recognizable movie homes since the film’s 1961 release. Even though Hepburn never actually filmed inside (the interiors were shot on Hollywood sets), the townhouse’s exterior served as a backdrop in multiple scenes.
However, the residence isn’t exactly the same as it was in the film as it just went through an extensive three-year renovation. At approximately 4,465-square-feet, it now includes four bedrooms, four full bathrooms, and three powder rooms. The current owner, retired beverage executive Joseph Harkins, purchased the property in 2015 for $7.4 million and transformed it into a more modern home while still preserving its 19th-century architectural integrity.
The renovation introduced modern amenities like a full-size elevator serving all levels, a wine cellar with tasting room in the excavated basement, and an entirely new fifth floor featuring a southern terrace. The property now functions as a two-family residence, with a separate garden-level apartment.
Inside, ceilings exceeding 10 feet, white oak herringbone floors with ebony inlay, antique mantels, and two fireplaces. The parlor floor features dramatic millwork, beamed ceilings with burnished silver leaf accents, and designer lighting from Porta Romana. A clever touch: a television concealed behind a hand-pieced antique mirror above the fireplace.
The kitchen centers around a Calacatta Gold marble island, complemented by an Italian-imported Calacatta marble mosaic backsplash. The primary suite occupies the entire fourth floor, with a dressing area, makeup vanity, fireplace, and access to a 247-square-foot private terrace. The ensuite bathroom is clad in Calacatta Gold Damask-patterned marble with a walk-in shower and a polished nickel soaking tub.
Outside is a 30-foot garden, two setback terraces, and a south-facing Juliet balcony. Said listing agent Caroline Bass of The Corcoran Group to The Post: “With three outdoor spaces, an elevator, a landscaped garden, and architectural provenance tied to an American film classic, this is a once-in-a-lifetime opportunity to own an icon.”

Julia Cancilla is the engagement editor (and resident witch) at ELLE Decor, where she manages the brand’s social media presence and covers trends, lifestyle, and culture in the design world. Julia built her background at Inked magazine, where she grew their social media audiences by two million, conducted interviews with A-list celebrities, and penned feature articles focusing on pop culture, art and lifestyle. Over her five years of digital media experience, Julia has written about numerous topics, from fashion to astrology.
