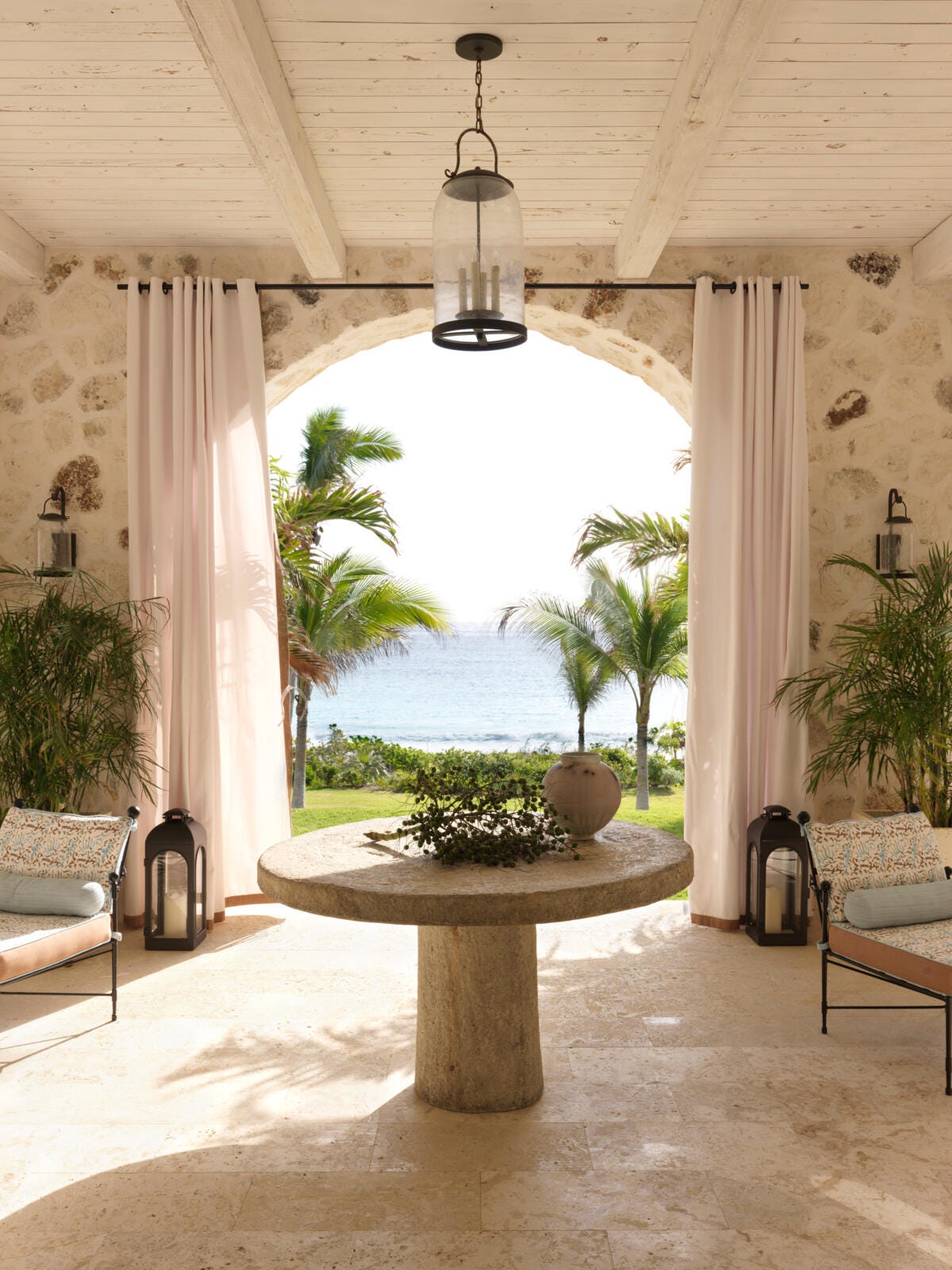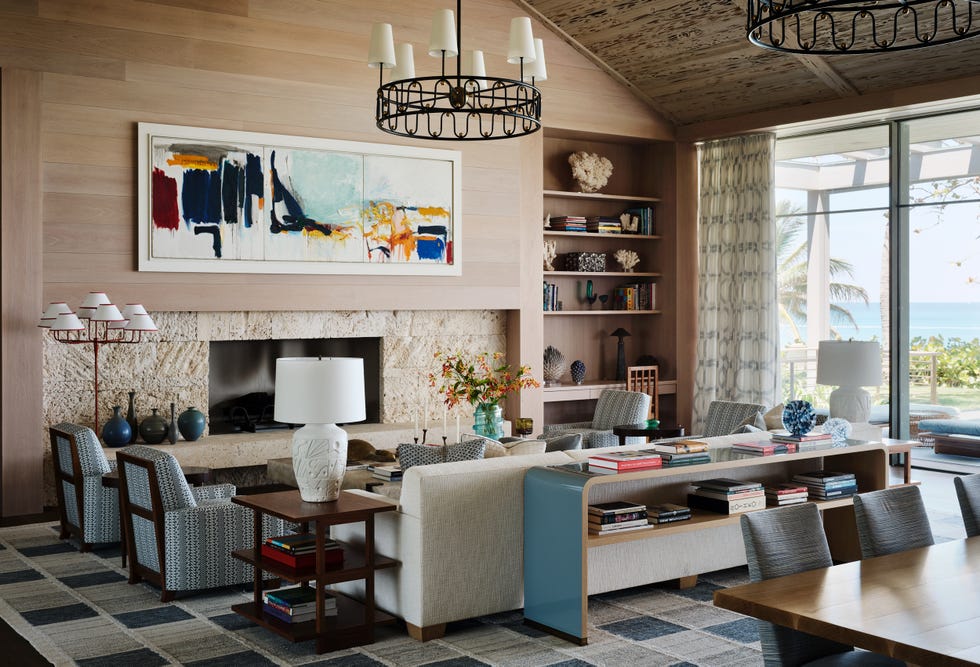“Great design is the highest consideration of someone else.” Such wisdom issues forth often from Alessandra Branca. The Rome-born designer cultivates her philosophy and practice with all the European refinement her upbringing implies, but with an equal dose of American ingenuity: She has called Chicago home for decades. “The best designers,” runs another Branca aphorism, “have lived and entertained. It’s hard to do something for someone else you haven’t done for yourself.” Branca—who has been on the Elle Decor A-List since 2012; is a wife, mother, and grandmother; and is the winner of the 2025 Albert Hadley Lifetime Achievement Award from the New York School of Interior Design—knows what she’s talking about.
“The living room of a house should seat the same number of people that can sleep in it” is another Brancaism, and this one does. We’re talking about Harbour Island in the Bahamas, where she has had her own home for decades, and where she designed this house for a family who have been friends of hers for nearly as long. “I met my client about 17 years ago,” Branca says. “He had been coming to the island and had looked at another property but decided against it. We found this one, close to mine. It starts high and goes down to the ocean. It was wild when we started, no house on it. The mandate was to have multiple bedrooms, and there are—eight, in fact. This was conceived of as a generational property.”
Branca, above all, designs with a deep sense of place. So let’s start with the island wind and then move on to the light. Actually, let’s begin with your shoes. “You can’t come here in Manolos. You come to be with your family, and for the sand and ocean and sun. It’s a restorative island.”
Materials throughout are natural and, for the most part, neutral. “There is oak, there is travertine. Nothing sleek, maybe the glass on the table,” Branca says. A true sense of the island and what it stands for is pervasive. “You have Mother Nature to compete with, and you can’t compete. I used a lot of linen here. Linen has the highest vibration of any fabric. I sleep in linen sheets, and I encourage clients to do the same. Many of the textiles are antique batiks. We wanted to keep it light and fresh. You are sitting on these chairs wearing a T-shirt and a pareo here.”
Branca was inspired by the use of coral stone and whitewashed shutters in 19th-century architecture; it creates an effect, she says, “as original and relaxed as can be.” As are all the finishings. “We distressed everything.” But the Italian comes out no matter where she is. “The pillows are Fortuny. My indulgence.”
Getting to Harbour Island, as Branca well knows, is a journey. This too was considered when she was working with the client on the design. “You fly into Eleuthera, then you take a water taxi, and then you get in a golf cart.” When the clients arrive, the entrance is designed to be the greatest reward. “You stop, look, and listen,” Branca says.
About that wind: Branca, like some kind of ancient goddess, knew she must harness its power from that first moment. “The ocean is on the east side of the island, and the northeast winds are tough,” she says. “If you’re on the island in winter,” and her clients plan to be, “you need a place to get away from the wind. We created that front courtyard to make them feel they have arrived to open arms, a welcome. Greek and Mediterranean structures are like this too: a place to repair from the winds.” There are smaller courtyards throughout the house, away from the elements—and also from other people. “The bedrooms face west, and we gave each a private terrace. I created privacy everywhere.”
Accommodating Mother Nature also meant following the light. For Branca, it’s a pillar in the architecture of her values: Remember where you are. The loggia is on the ocean side; it’s made from coral stone set in plaster, and there are coral stone planters. The custom chairs in it are in colors that won’t compete with the surroundings. “We don’t need turquoise here. The sea brings us that,” she says. “Where is the sun? I consider how the shadows work, how light refracts. The most comfortable places, the ones you want to return to again and again with your children and your grandchildren, consider these things. No one wants to go back to a stage set.” ◾
Top Image: Branca on the second-floor loggia. Sofas by CB2 with cushions covered in Quadrille, Perennials, and Schumacher fabrics; cocktail table by Angelo Mangiarotti; wicker basket by Williams-Sonoma.
This story originally appeared in the Summer 2025 issue of Elle Decor. SUBSCRIBE

Editor-in-Chief Stellene Volandes is a jewelry expert, and the author of Jeweler: Masters and Mavericks of Modern Design (Rizzoli).













