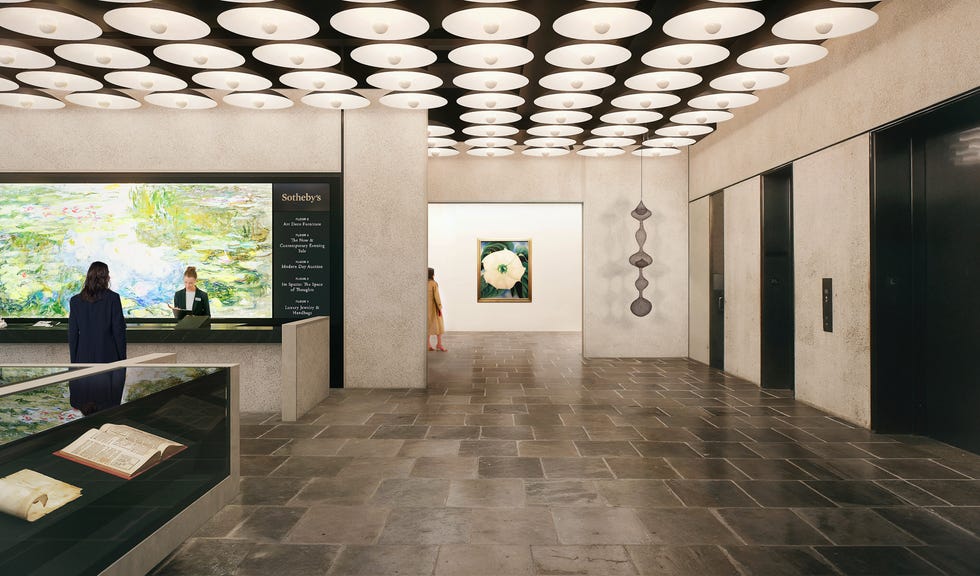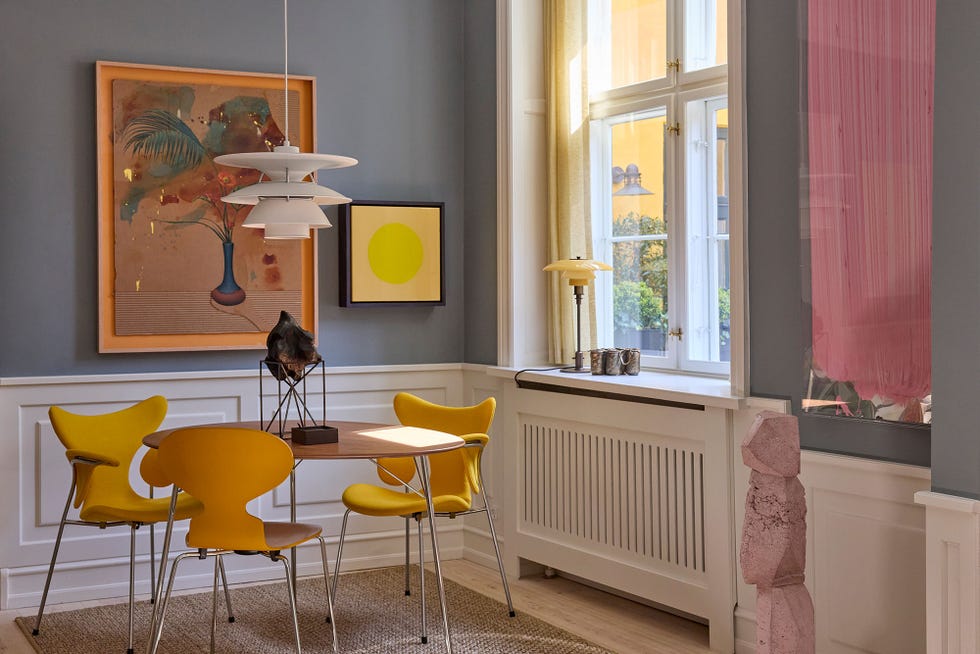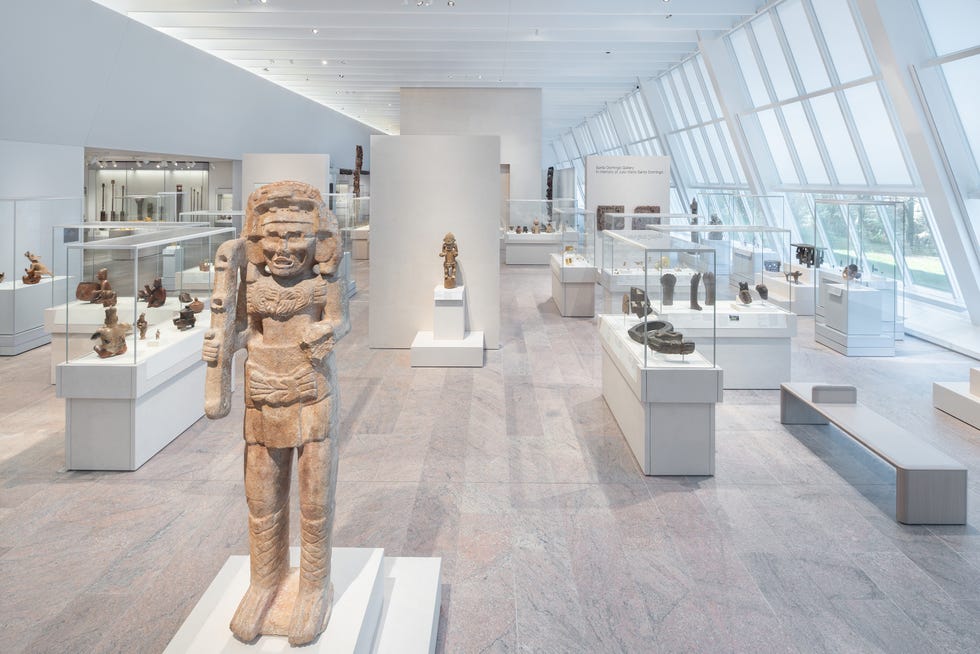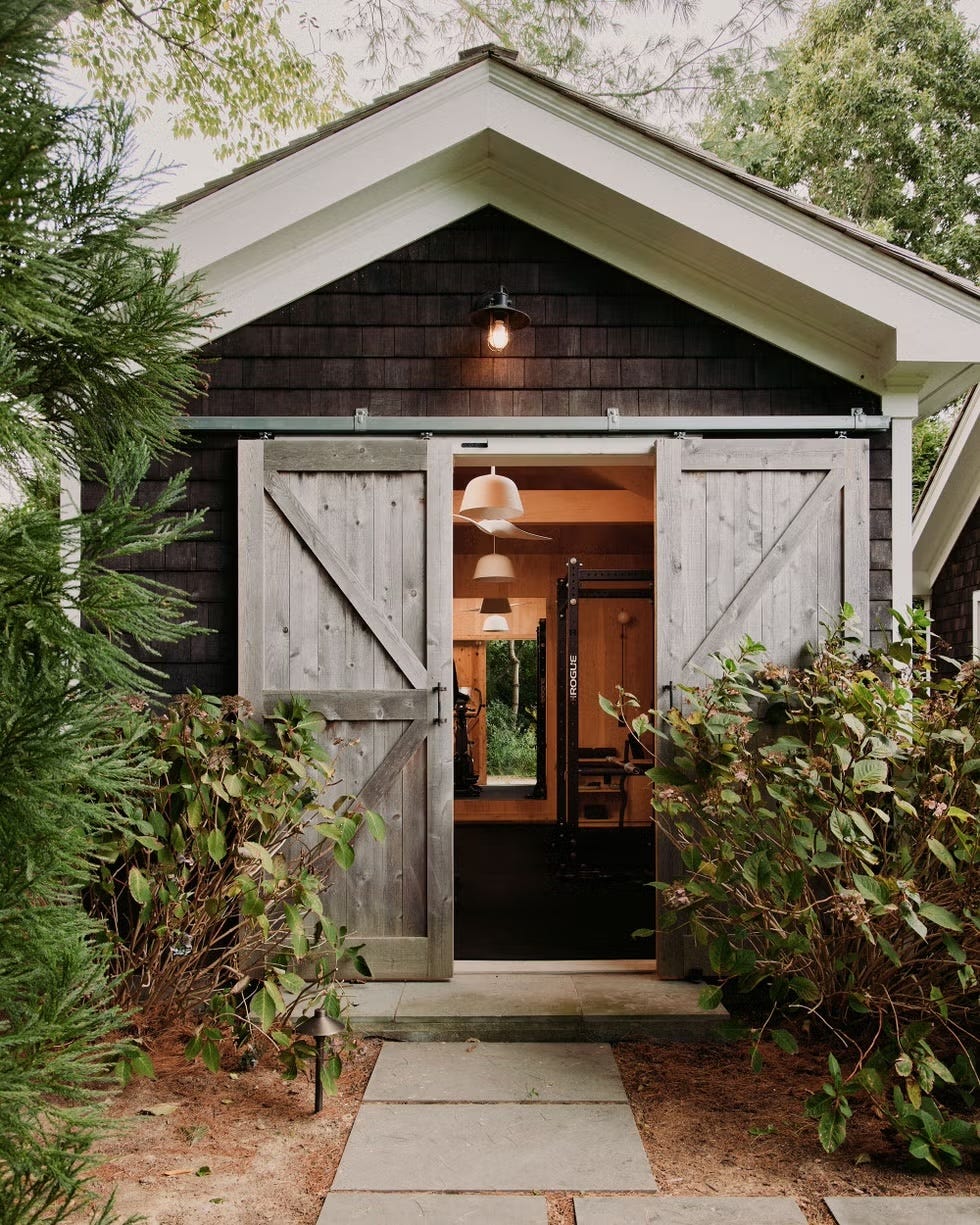The future of New York City’s Breuer building—an icon of Brutalist architecture and the former home of the Whitney Museum of American Art—is finally coming into focus. Sotheby’s New York today revealed its initial plans for the renovation of the 1966 modernist masterpiece, the only project ever realized in New York by Marcel Breuer, the Hungarian-American architect who inspired Adrien Brody’s character in the movie The Brutalist. The auction house is set to open its new global headquarters there this November.
In 1961, Breuer was tasked by the Whitney’s board to create a building on Madison Avenue and 76th Street that was “assertive, even ‘controversial.’” He and his partner Hamilton P. Smith delivered an architectural statement that looked like nothing else in this neighborhood of brownstones and boutiques—or anywhere in the world, for that matter. The design featured a cantilevered concrete and granite façade shaped like an upside-down pyramid, trapezoidal windows, and a lobby lit by 375 circular discs, each with a single silver-tipped bulb.
When the Whitney relocated to its new Renzo Piano-designed building in the Meatpacking District in 2015, the Breuer’s destiny was still unknown. Both the Metropolitan Museum and the Frick Collection used the landmark for temporary exhibitions, but in 2023, Sotheby’s announced its plan to move its headquarters to the Breuer from its current home further uptown on York Avenue. A year later, Herzog & de Meuron was announced as the architectural firm that would helm the design process.
The specifics of the renovation were presented by Sotheby’s CEO Charles F. Stewart and Wim Walschap, a senior partner at Herzog & de Meuron, at a press event earlier this week. Stewart said he expects the move to the new location, near cultural institutions like the Met and the Frick, will bring a higher volume of visitors to Sotheby’s previews and auctions. “The more we get to know the Breuer building, the more we love it and the possibilities it creates for Sotheby’s,” he says. “It contains the story of 20th century architecture, design and art, from the Bauhaus to modernism to contemporary, as well as the history of New York City from the 1960s to present.”
For Herzog & de Meuron, the goal is to preserve the landmark while adapting it for its new purpose. “As architects, we’ve always admired the building and have a lot of respect for what is there,” Walschap said. “It’s quite amazing that over the years the building has stayed very much intact.”
In the lobby, the architects are restoring the lobby’s bluestone floors, bush-hammered concrete surfaces and dome light ceiling, and turning Breuer’s original benches and counters into vitrines and display counters. Upstairs, former office spaces are being removed to restore the original blueprint of floor-wide galleries, filling three entire levels and most of the fifth story. A pair of windows on the fifth floor, which were blocked off to create offices, have been opened up and restored. “Every space is about art and referencing the outside,” Walschap noted.
Some of the changes are less visible. For example, a new service elevator will help move art and objects throughout the building. “One of the big differences between an auction house and a museum is that the turnover of exhibitions is much more frequent,” the architect said. “The new elevator is fully dedicated to the transport of art.”
The interior lighting system also got a state-of-the-art overhaul, with ambient and directional lights to accommodate a variety of artworks, media, and objects. Meanwhile, the only alteration to the façade will also involve illumination. “It’s very subtle and soft on the building’s ziggurats,” Walschap said. “We wanted to make this an attractive place even at night so it’s not just a dark hole when you pass it but a landmark that invites the life of the city into the building.”
After the November opening, the Breuer’s lower level, formerly home to the all-day café Flora Bar, will be transformed into a fine dining restaurant designed by the ELLE Decor A-List firm Roman and Williams. Details on the space have yet to be revealed.
For Sotheby’s, the move will be full circle: The original New York headquarters of the auction house in 1955 was also on Madison Avenue. Stewart says, «We are thrilled to participate in the cultural renaissance currently underway on the Upper East Side.»
Ingrid Abramovitch, the Executive Editor at ELLE Decor, writes about design, architecture, renovation, and lifestyle, and is the author of several books on design including Restoring a House in the City.






