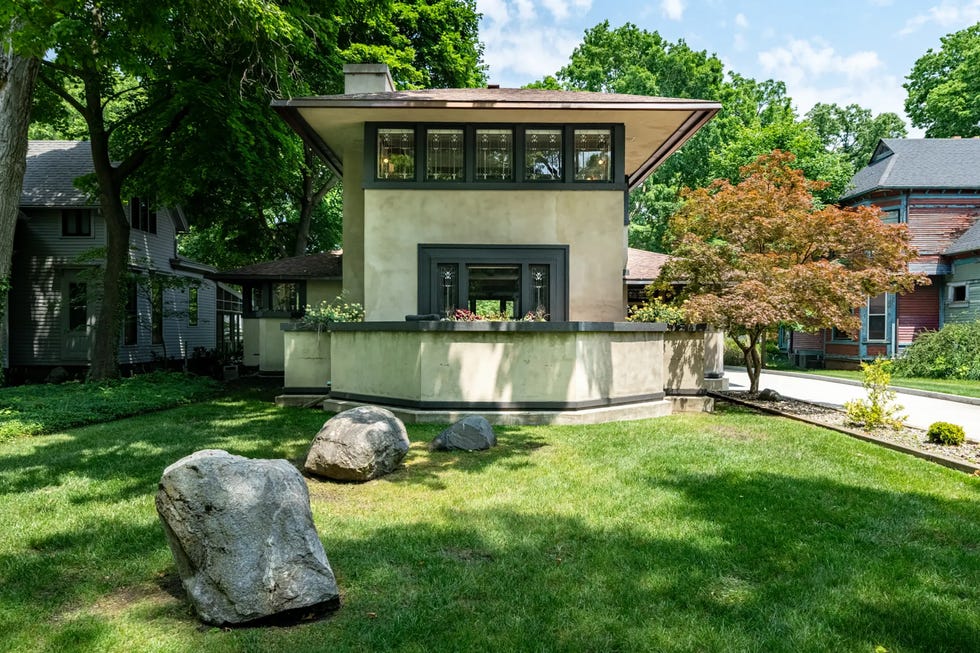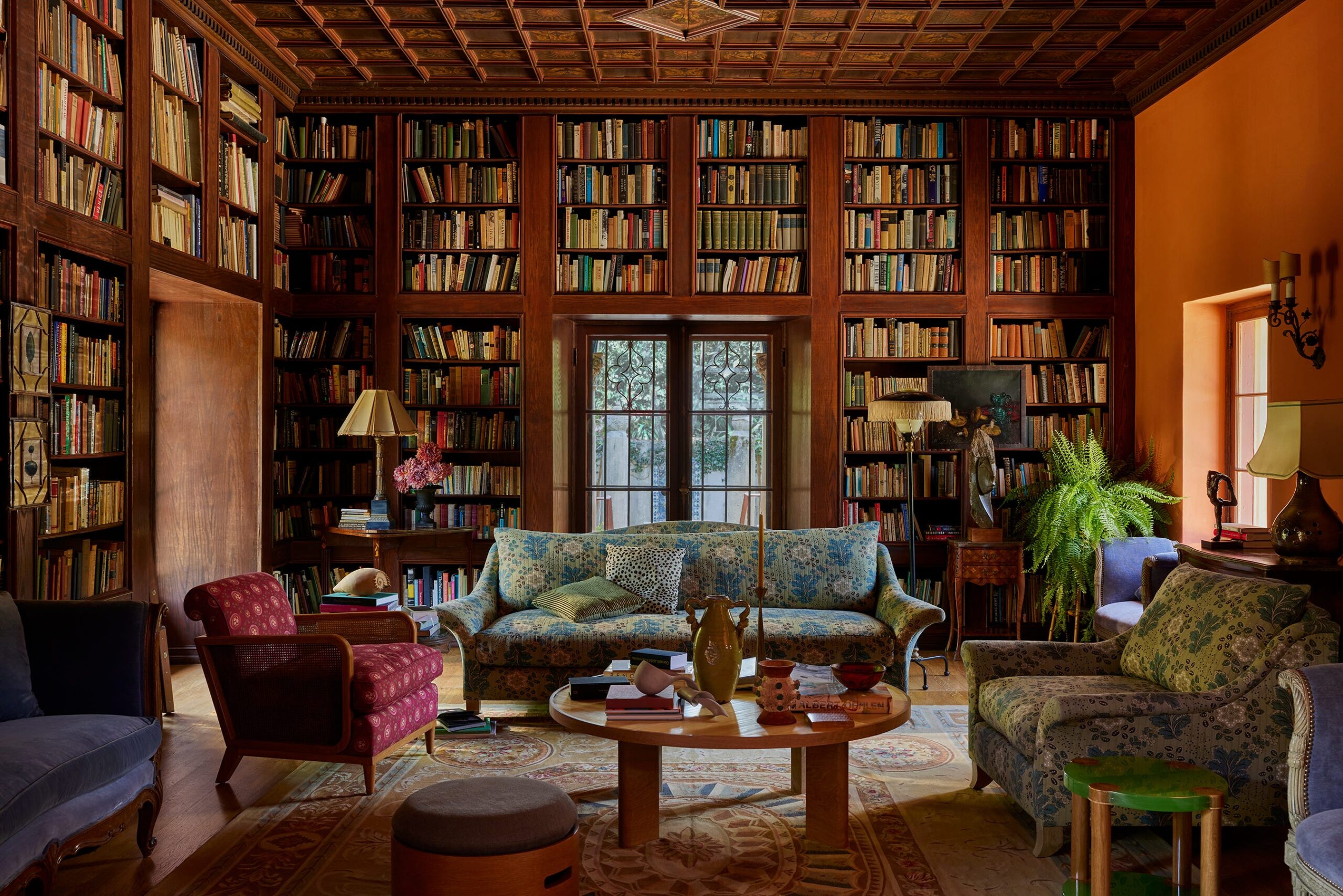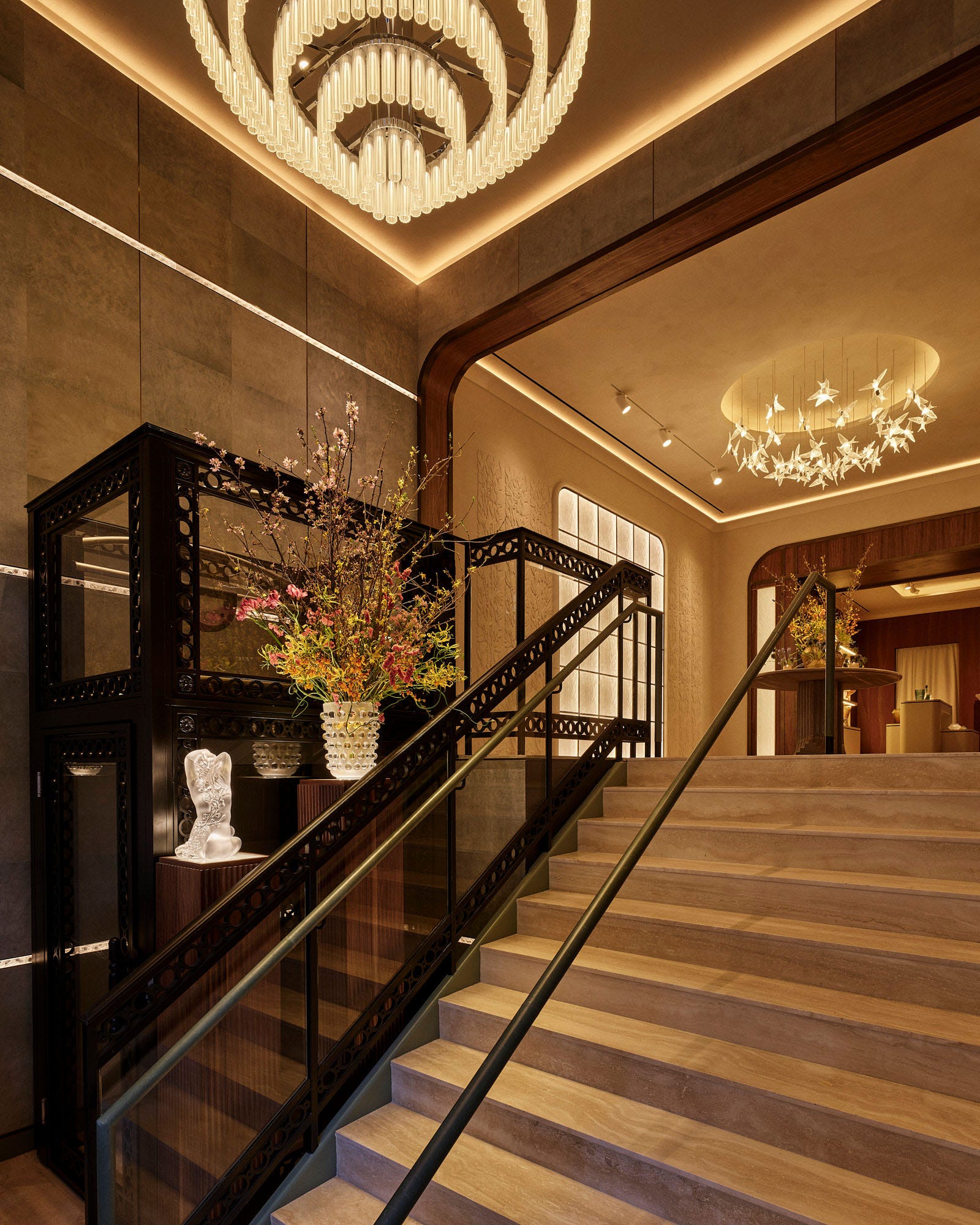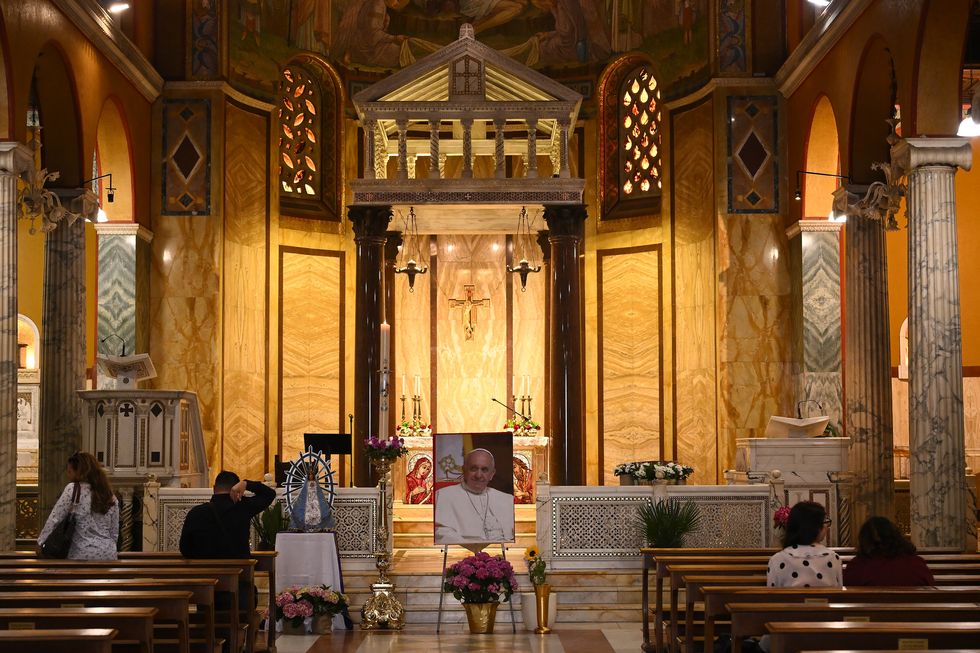One of Frank Lloyd Wright’s earliest residential designs—and the only authentic Prairie-style home he built in Indiana—is on the market for $1.17 million. “It’s an iconic home, a very livable, functional home,” Steve Bizzaro with Howard Hanna Real Estate told WNDU News. “A real true piece of history.”
Located in South Bend’s historic West Washington District, the K.C. DeRhoades House was designed by Frank Lloyd Wright in 1906 (Wright’s draughtsman, Marion Mahony, also played a major role in the design of the house) and was one of his earliest works. The home showcases many of Wright’s hallmark elements: strong horizontal lines, overhanging eaves, clever built-ins, and an airy open layout. Warm wood detailing throughout reinforces the connection to the surrounding landscape, while sixty-five beautifully crafted leaded glass windows flood the space with natural light.
«They feature an unusual ornamental program in which groupings of densely organized, angled triangles in the window’s upper registers point toward tapered accumulations of vertically oriented rectangles in its lower register,» the Frank Lloyd Wright trust noted. «They closely resemble the windows Mahony designed for her brother’s house, the Gerald Mahony residence, in Elkhart Indiana in 1907, and demonstrate that members of Wright’s studio possessed a tremendously independent creative intellect.»
By the 1970s, the 3,000-square-foot home had fallen into disrepair. That changed when Suzanne and Tom Miller purchased the property in 1978 and began an extensive restoration. They painstakingly refurbished all 65 of the home’s leaded glass windows, and stripped and repainted much of the original woodwork.
Thoughtful modern updates followed, including a renovated kitchen, updated bathrooms, air conditioning, and an electric vehicle charger. In recognition of their dedication, the couple received a posthumous Wright Spirit Award in 2021.
The five-bedroom, three-and-a-half-bath home welcomes you with a warm reception hall that leads into a spacious living room, formal dining room, and updated kitchen. All bedrooms are located on the upper level, including a primary suite featuring its own fireplace and a striking wall of art glass windows. Terraces at both the front and back of the house offer serene views of the half-acre lot.
This home is one of seven Frank Lloyd Wright homes remaining in Indiana, according to Indiana Landmarks.
Rachel Silva is the associate digital editor at ELLE DECOR, where she covers all things design, architecture, and lifestyle. She also oversees the publication’s feature article coverage, and is, at any moment, knee-deep in an investigation on everything from the best spa gifts to the best faux florals on the internet right now. She has more than 16 years of experience in editorial, working as a photo assignment editor at Time and acting as the president of Women in Media in NYC. She went to Columbia Journalism School, and her work has been nominated for awards from ASME, the Society of Publication Designers, and World Press Photo.








