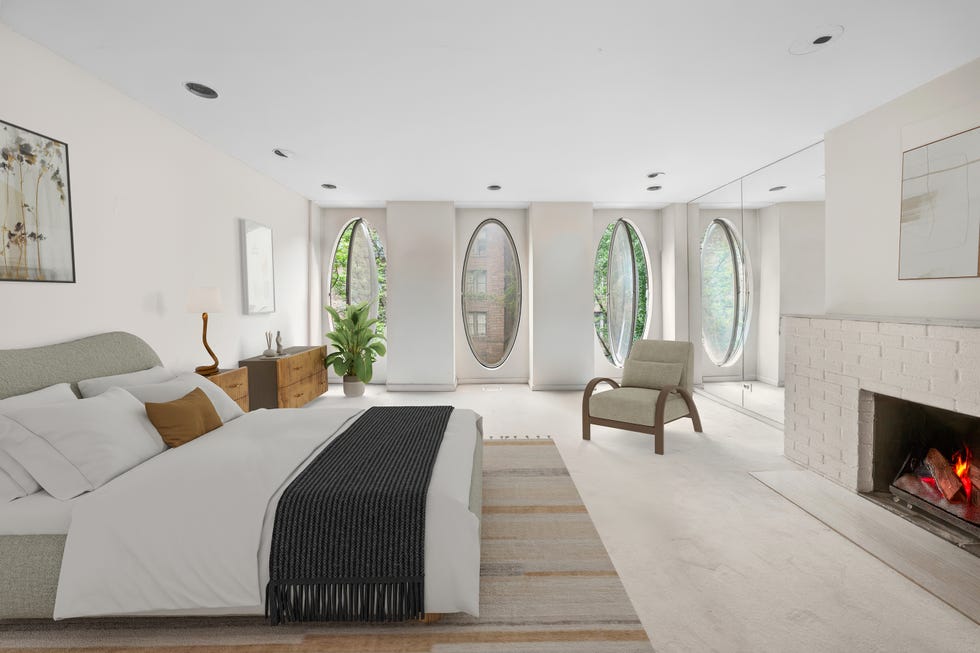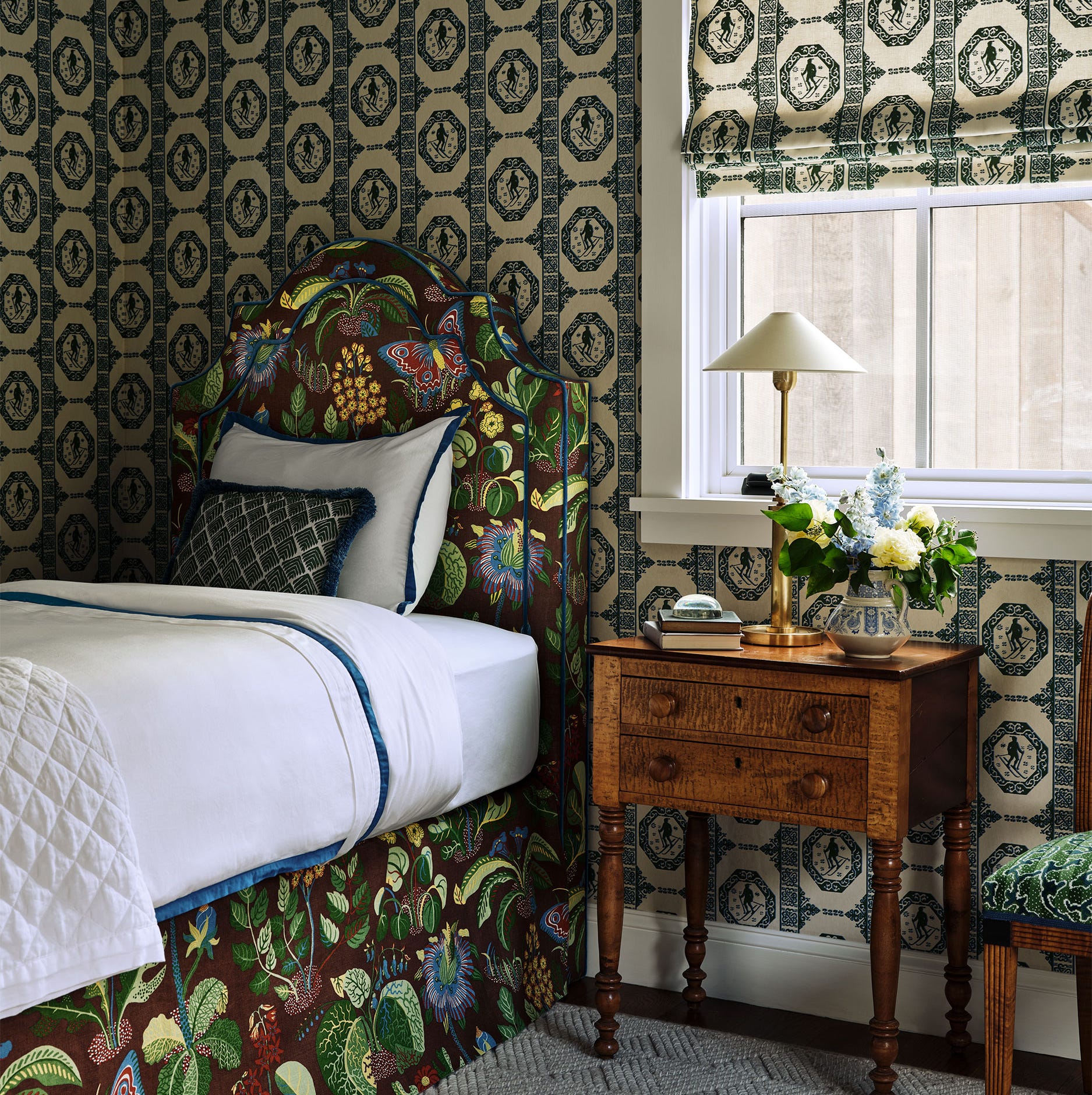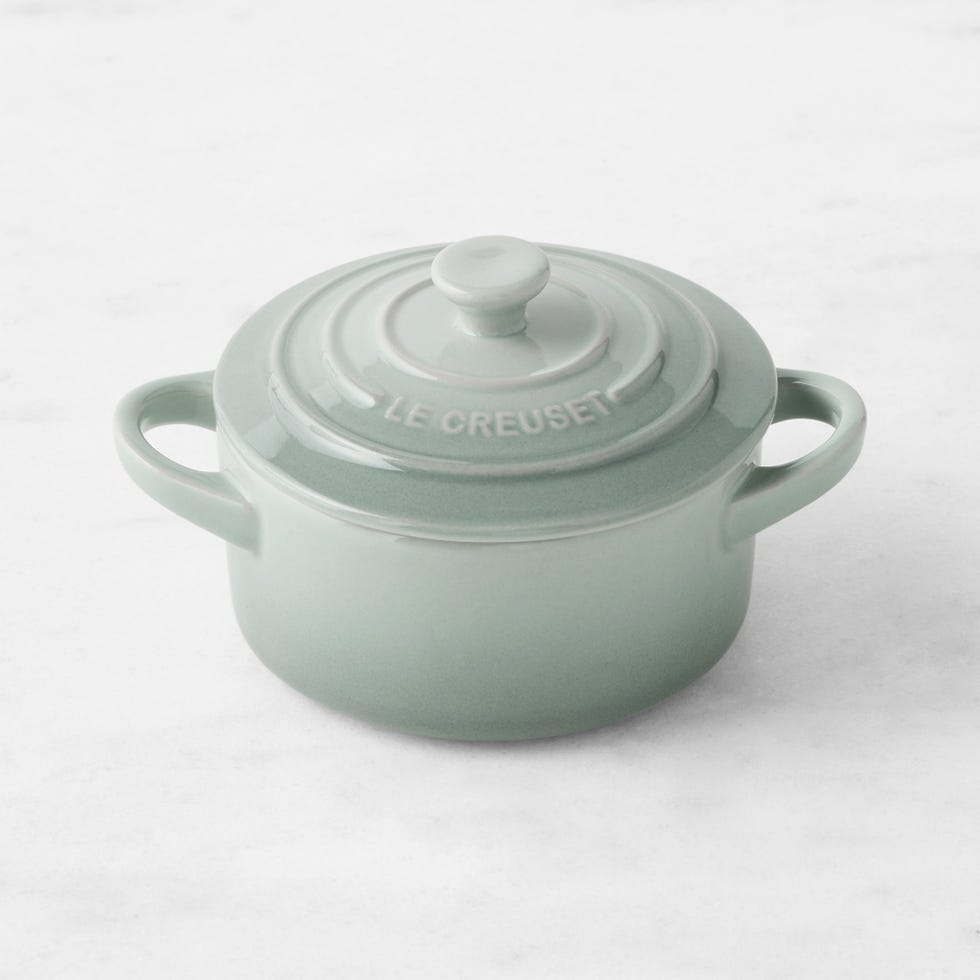Besides Eero Saarinen’s landmark TWA Flight Center—now the TWA Hotel at J.F.K. airport—New York City has doesn’t have much in terms of Space Age design. The style, also known as Googie architecture, flourished during the 1960s Space Race. But tucked amid the stately brownstones and Rosario Candela apartment houses of the Upper East Side is a not-so-hidden townhouse that embodies Googie themes, including curvilinear shapes and a striking use of glass.
Nicknamed the Bubble House, the four-story residence on East 71st Street is a radical departure from its more traditional neighbors, with a façade sheathed in faded pink stucco and dotted with 11 convex windows that evoke Sci-Fi space pods. (The front door has its own matching oval window.) The architect responsible was Maurice Medcalfe of the firm Hills & Medcalfe, who oversaw a sweeping revamp of the home in 1969—the same year as the moon landing—that kept the bones of the original 19th-century house while giving it a futuristic face lift.
After Medcalfe’s remodel, his client quickly sold the four-bedroom, 4,740 square-foot residence, which has remained in private hands, by the same owner, for the last five decades. The townhouse also has five baths plus an office on the garden level that could be used as a bedroom, although it contains a doorway to the rear patio. In addition to the four upper stories, the house features a basement spanning nearly 800 square feet. The spare, white-walled interiors are decidedly less Space Age than the façade, and the listing notes that a renovation is needed. Among the amenities are several fireplaces and a walled garden in the back, shaded by mature trees.
Priced at $5.75 million, the residence is asking considerably less than nearby townhouses, some of which have price tags north of $70 million. A team from Leslie Garfield holds the listing.






