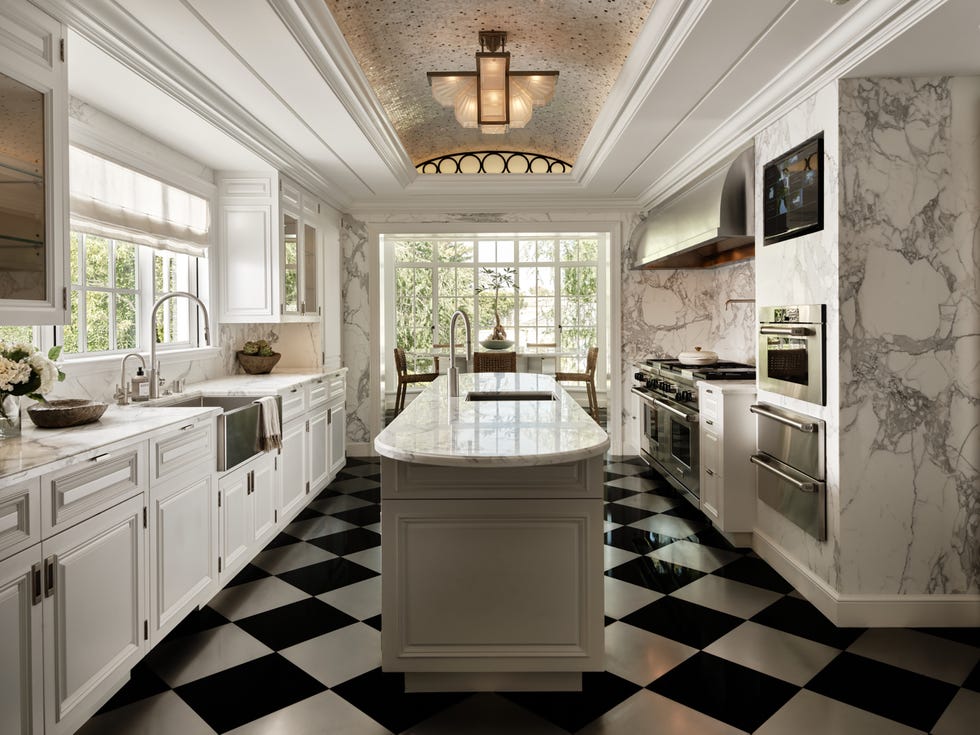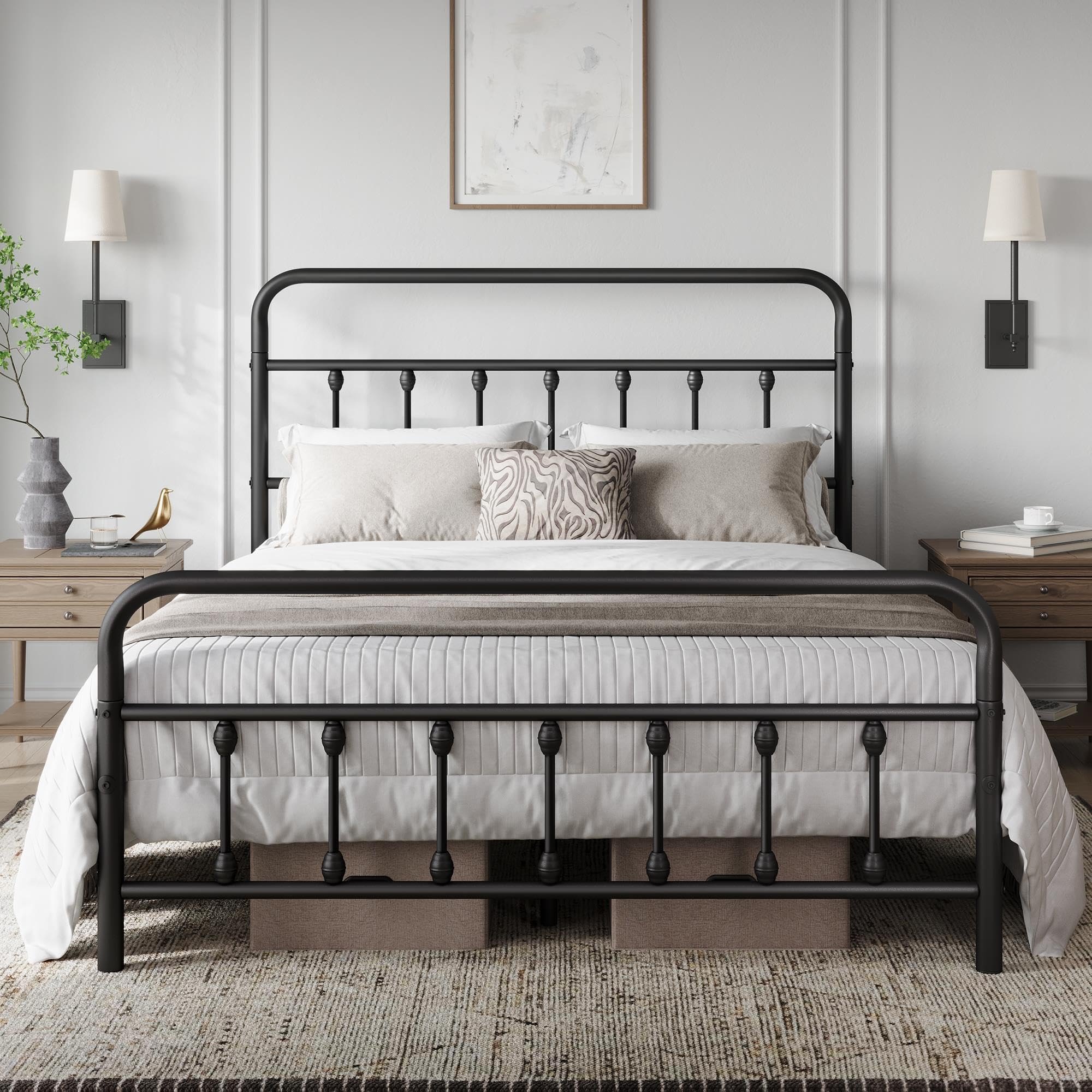A prolific talent whose A-list clients included Lucille Ball and Frank Sinatra, Paul R. Williams made history as the first Black architect to be admitted to the American Institute of Architects, a distinction he earned in 1921. Throughout his six decades in the industry, Williams eschewed a signature aesthetic, crafting more than 2,000 buildings in styles as disparate as Hollywood Regency and Space Age futurism.
In 1938, he completed this palatial French Revival manor in Beverly Hills, directly across the street from the Los Angeles Country Club, for the city’s mayor, Edward Paul Dentzel. Hollywood actress Ann Rutherford, who played one of Scarlett O’Hara’s sisters in the legendary film Gone with the Wind, later purchased the 13,700 square-foot estate with her TV producer husband, William Dozier. The couple lived there for decades and were known to host lavish parties and even weddings, earning the residence the nickname “Greenway Chapel.” The home is also sometimes referred to as the “Rutherford House” and it’s now on the market for $42 million.
With five bedroom and nine baths, the historic home offers a mix of Old World glamour and modern luxuries, such as a pool pavilion and cupola-topped pool house inspired by Williams’s original design. The main home features herringbone floors, while expanses of richly veined marble are prominent in the the kitchen, baths, and bar area.
The primary suite has dual baths (one of which has a massive soaking tub), dual closets, and a lounge area overlooking the manicured grounds. Other amenities include a wood-paneled library and billiards room inspired by French Art Deco master Émile-Jacques Ruhlmann and a cheerful “morning room” sheathed in scenic 18th-century wallpaper.
The home is listed with Jacob Dadon of Sotheby’s International Realty.
Geoffrey Montes is an associate editor at ELLE Decor with a serious love for all things real estate and design. Before that, he worked at Architectural Digest, Galerie, and Preservation magazines, covering everything from jaw-dropping listings to world-famous architects and design events like Salone del Mobile and Homo Faber.







