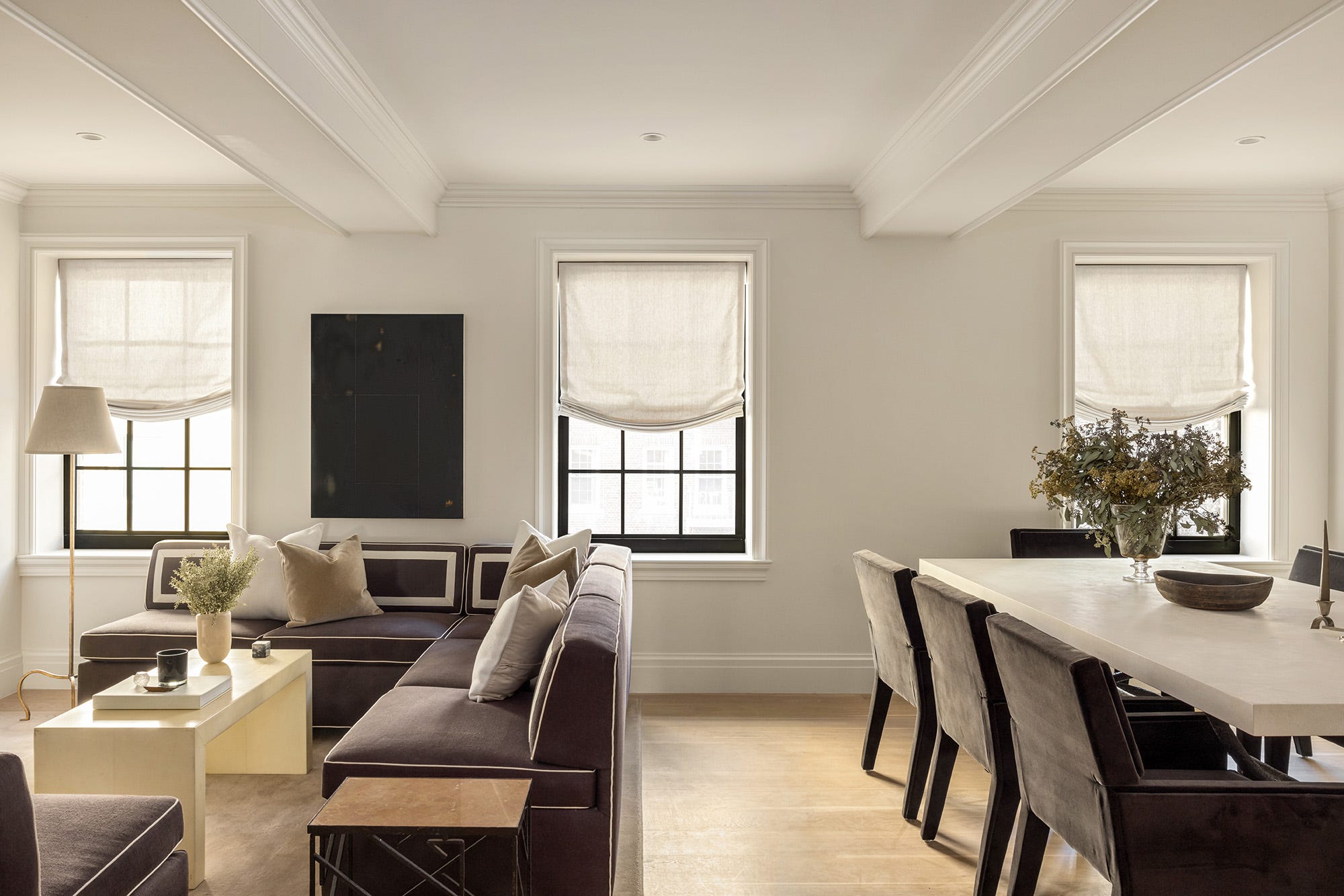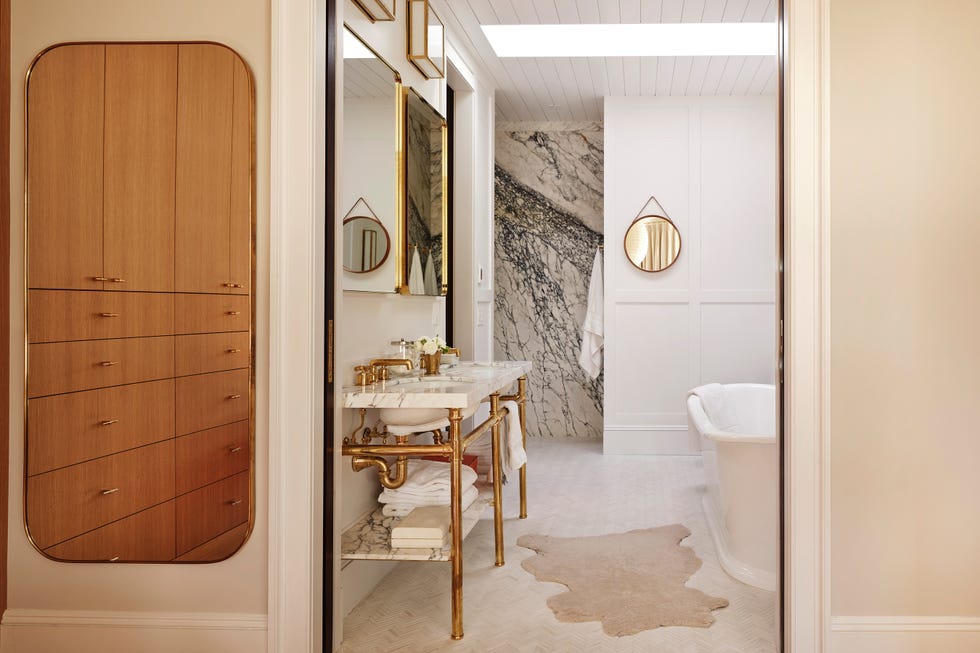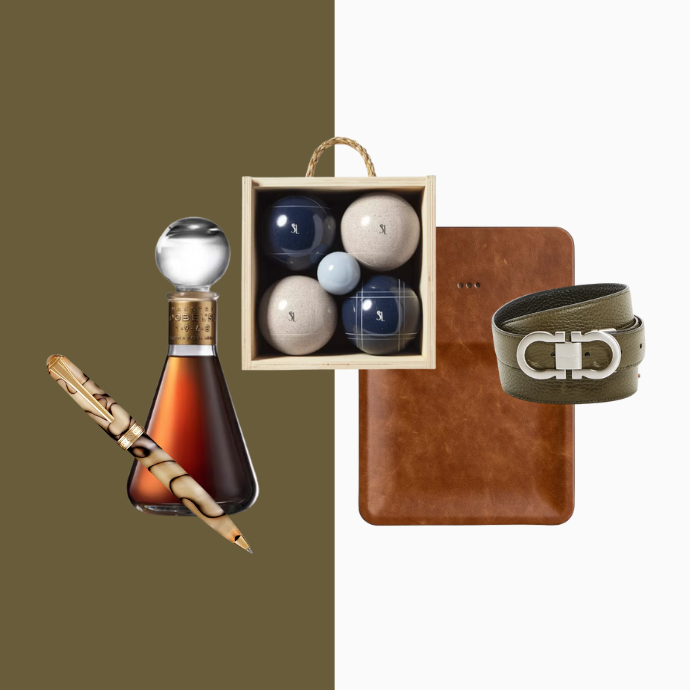They say home is where the heart is, and for Elle Decor A-List designer Nate Berkus, no place feels more like home—or like the beating heart of the city—than Manhattan’s storied Greenwich Village. It makes perfect sense then that Berkus would take on his first residential development, The Katharine, in the neighborhood. A collection of just eight residences across seven stories, The Katharine was developed by Slate Property Group in partnership with Avenue Realty Capital. Berkus was brought onto the project by Compass broker Leonard Steinberg for his deep ties to the area. “Leonard really wanted a designer who understands Greenwich Village and the types of people that are drawn to live here,” says Berkus. “It’s a vernacular that I know and love.”
Originally constructed in 1930 as The Katharine House by the Ladies Christian Union, the building was designed by architect Benjamin Wistar Morris, whose projects include city landmarks like the Union League Club on Park Avenue and the Cunard Building. The conversion, undertaken with BKSK Architects, maintains the integrity of his original architecture and the landmarked facade, with each home unfolding in a deliberate way while retaining elements of surprise via unexpected touches like stone flooring, vintage Italian lighting, large south-facing windows and, in select homes, a custom marble fireplace.
“It really was such a great collaboration because it was down to inches,” says Berkus. “I was like, how wide does this soffit need to be? How do we solve for this beautiful new bay window that is a focal point in the formal living space? How do we treat that ceiling condition? For every challenge, BKSK had a solution.”
The project presented an opportunity for Nate Berkus Associates to have a hand in everything from the cabinetry detailing to the color of staff uniforms and stationery notepads. Each residence was designed with a young family, much like Berkus’s own, top of mind. “I don’t think that this project would’ve turned out as well if I wasn’t a dad,” says Berkus. His team studied pre-war layouts to develop an “anti-trend” floorplan that is spacious yet allows for maximum privacy. The primary bedroom and guest rooms are down hallways at opposite ends of the home; the kitchen, while separated from the main living and dining area by a pocket door, is spacious, with a kitchen island and built-in bench seating where kids might do their homework while a parent watches on; a bedroom-cum-study off the entryway can double as quarters for live-in help. “I kept imagining my own family moving through the spaces and what it would be like, asking myself, is there enough storage? Where does the stroller go? Where do all the Amazon packages land? All these questions were top of mind.”
The model unit, rather than being staged, was designed by Berkus to reflect the tastes of a well-traveled, art-collecting fantasy couple. He scoured online auctions for vintage and antique finds. “I can’t tell you how rewarding it was to find tables at an auction in Belgium and then have them delivered on the day that we were installing,” says Berkus. Amenities at the project will include a 24-hour attended lobby, a fitness studio with a yoga terrace, and private storage units included with each residence.
“The Katharine has been such a joy to work on,” adds broker Steinberg. “Combining the exceptional talents of Nate, whose understanding of the context and lifestyle of Greenwich Village is unmatched, with the architectural mastery of BKSK and a developer who sees this building as a responsibility, not merely a project—someone who cares deeply about preserving the past whilst catering to the present—that makes for a dream team.”

Sean Santiago is ELLE Decor’s Deputy Editor, covering news, trends and talents in interior design, hospitality and travel, culture, and luxury shopping. Since starting his career at an interior design firm in 2011, he has gone on to cover the industry for Vogue, Architectural Digest, Sight Unseen, PIN-UP and Domino. He is the author of The Lonny Home (Weldon Owens, 2018), has produced scripted social content for brands including West Elm and Streeteasy, and is sometimes recognized on the street for his Instagram Reels series, #DanceToDecor








